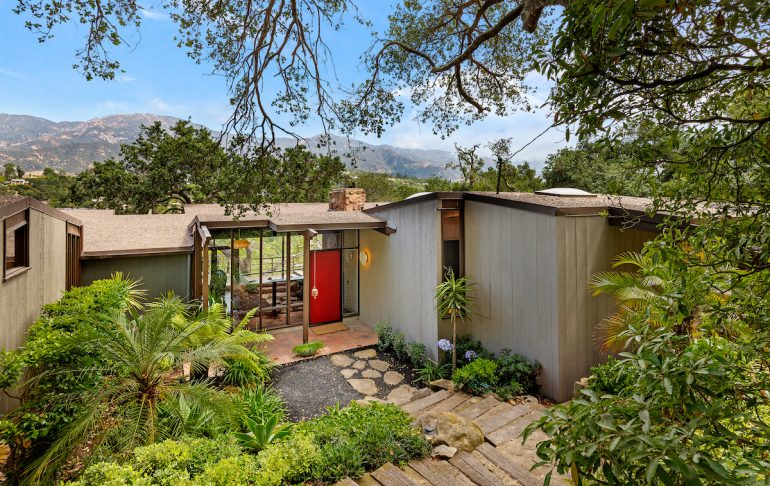
Designed by the renowned architect Peter Edwards in 1962, the stunning 3 bedroom, 2.5 bathroom home at 1950 Las Tunas Road is the perfect interplay between mid-century modern cool and the rawness of its natural surroundings. First time on the market, the original owners have meticulously maintained the architectural integrity of the interior and exterior while tastefully updating the kitchen and bathrooms.
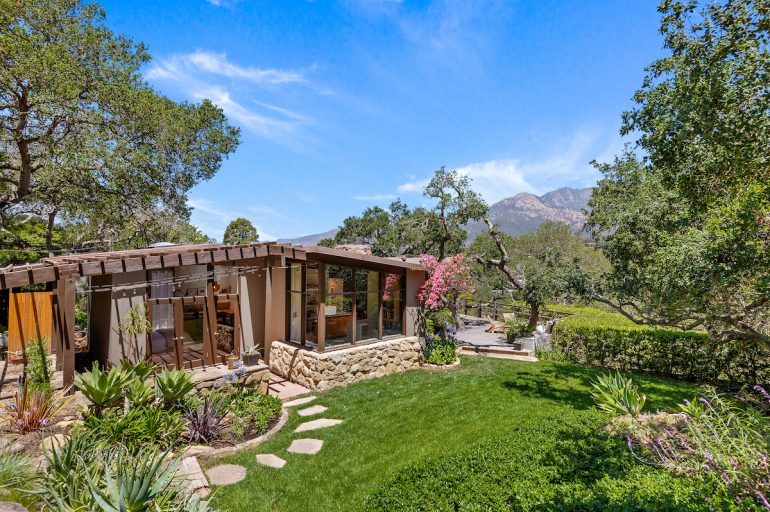
Perched on a ridgeline amongst majestic oaks on a very private 2.4 acres, the home achieves a nest-like feel, looking out over a canyon of treetops toward an expansive panorama of the Santa Ynez Mountains, centered on La Cumbre Peak. Even before entering through the landscaped entry courtyard, this view unfolds, thanks to the proliferation of floor to ceiling glass. A few entry stairs lead to the classic sunken living room, highlighted by an arching spectacular sandstone fireplace built by the Arnoldi Brothers, original built-in seating, bookshelves, and French doors that lead out to the mountain view redwood deck.
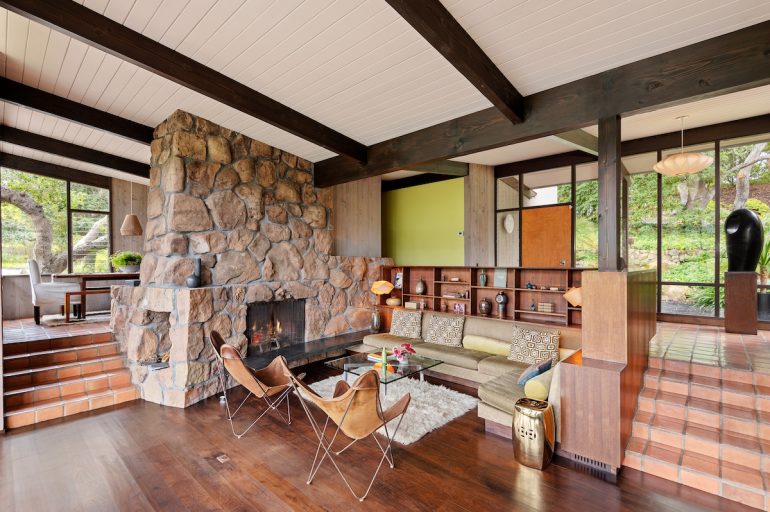
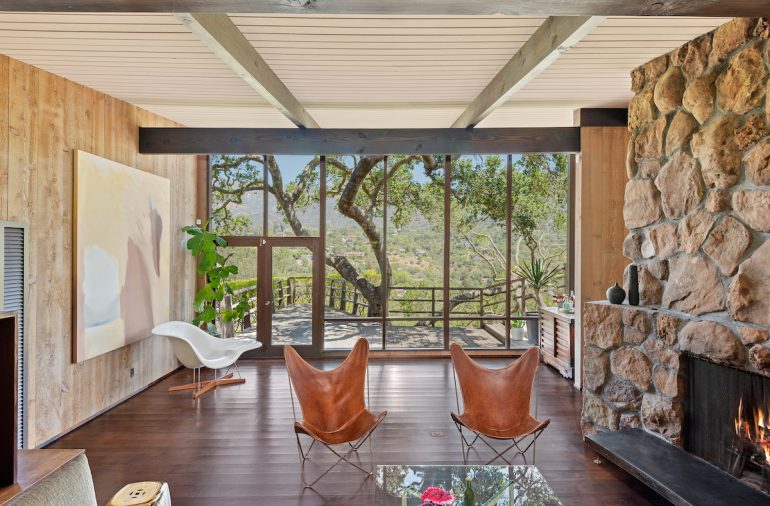
The beautiful architectural spaces and surfaces throughout the main living areas and abundant natural light create an open feel, while the multiple levels add a unique livable character. Up a few stairs from the living room, the intimate dining room also has a sandstone fireplace and many windows.
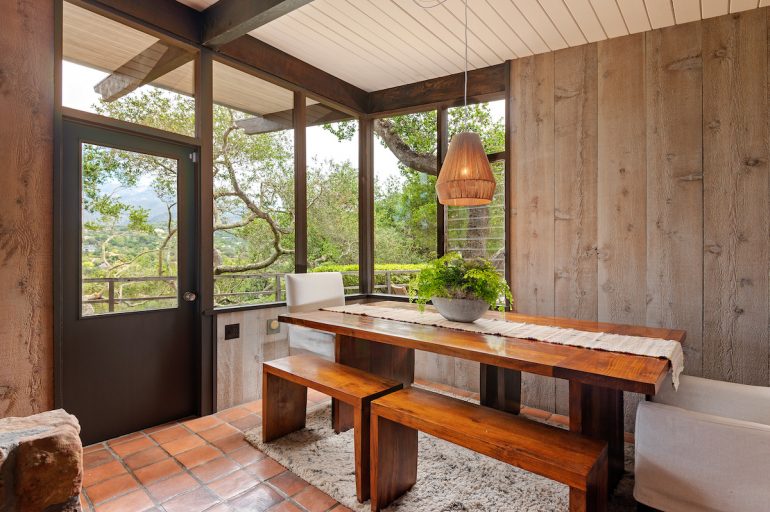
Adjacent to the dining room, the open kitchen and sunroom feature a unique sandstone banquet with tall windows that highlight the garden and oak woodland beyond. Newer custom cabinetry and countertops, a built-in desk, and ample storage add to the overall usability and beauty of the space.
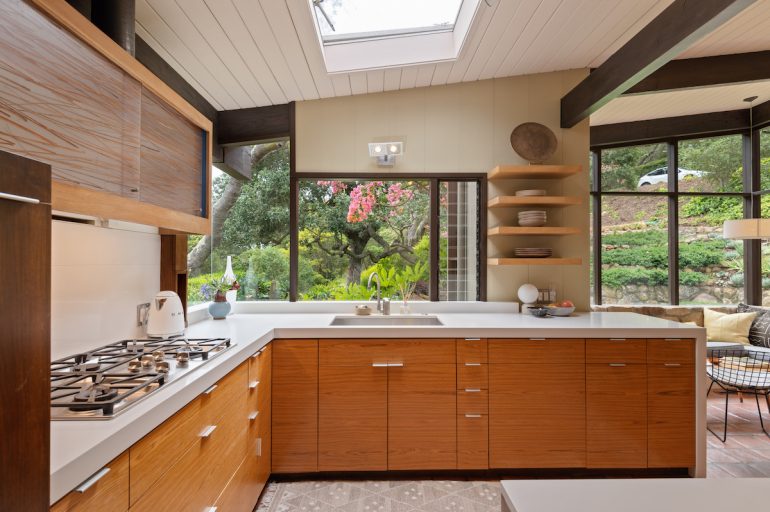
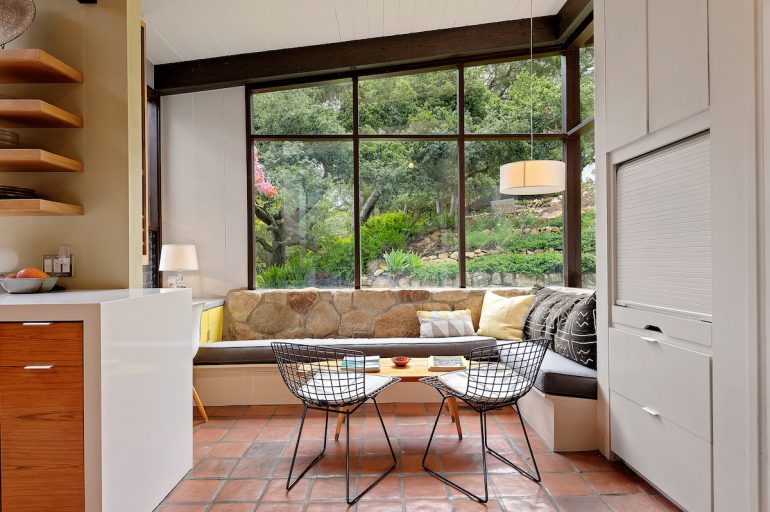
Like the living room, the zen master bedroom has celestial windows that capture the mountain views like no other. An en-suite bathroom with newer vanity, walk-in closet, and separate shower/toilet area sits adjacent to the bedroom area. Also, adjacent to the main bedroom is a cozy media room or office.
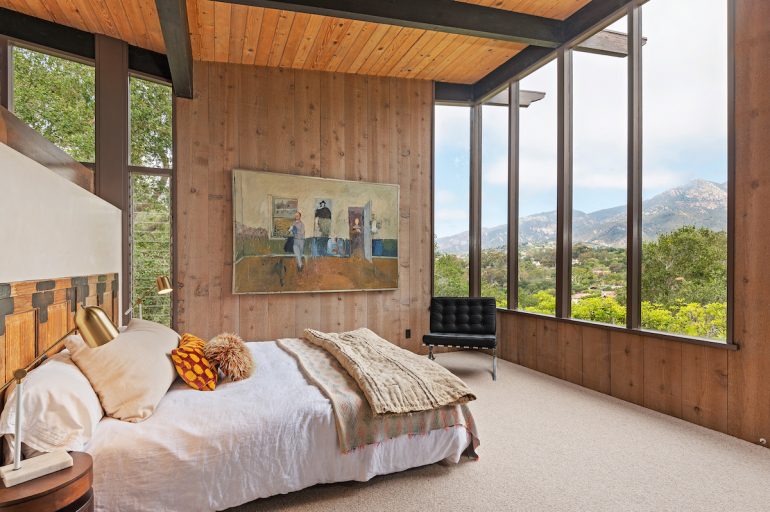
The second bedroom has an en-suite bathroom, a walk-in closet, a view alcove with an exterior door that leads to the woodland. The third bedroom, currently used as an art studio, sits off the kitchen and sunroom. From the third bedroom, French doors open to a tranquil patio, which, like the sunroom, has a built-in sandstone seating area.
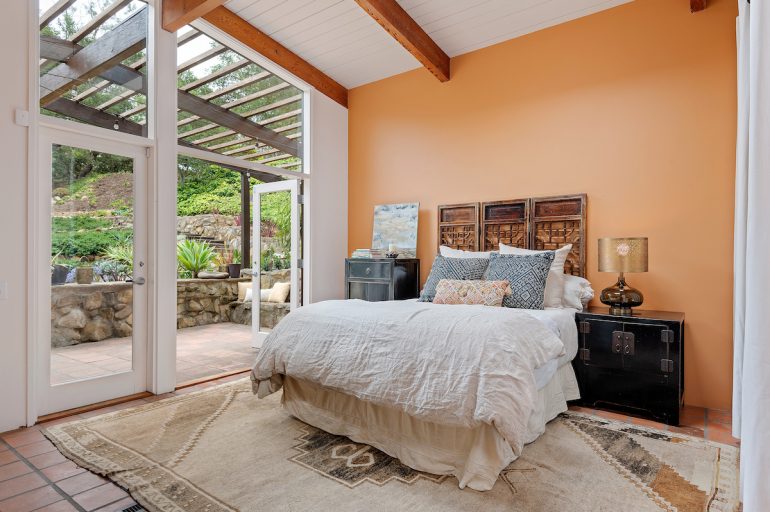
Downstairs, through an exterior entry, is a flex room that could be a perfect home office, studio, or exercise room.
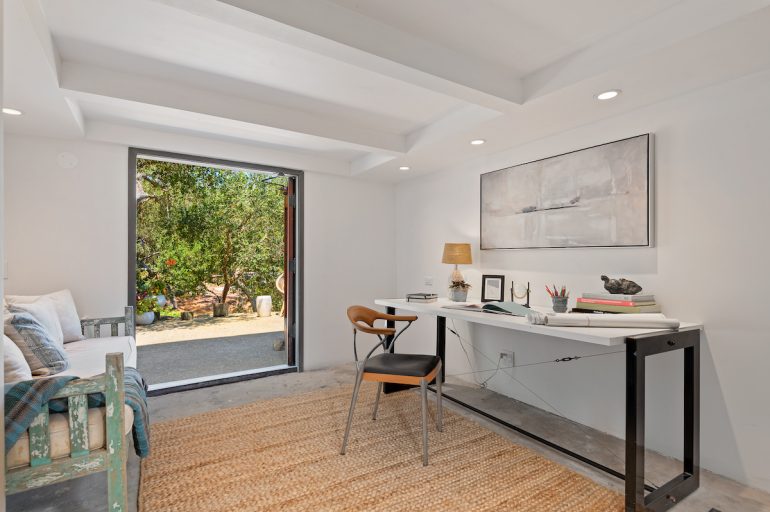
The home’s natural setting is enhanced by beautiful landscaping, sandstone walls and terraces, walkways, and sitting areas. Eat alfresco on the southern patio or enjoy the sunset-enhanced mountain view on the back decks.
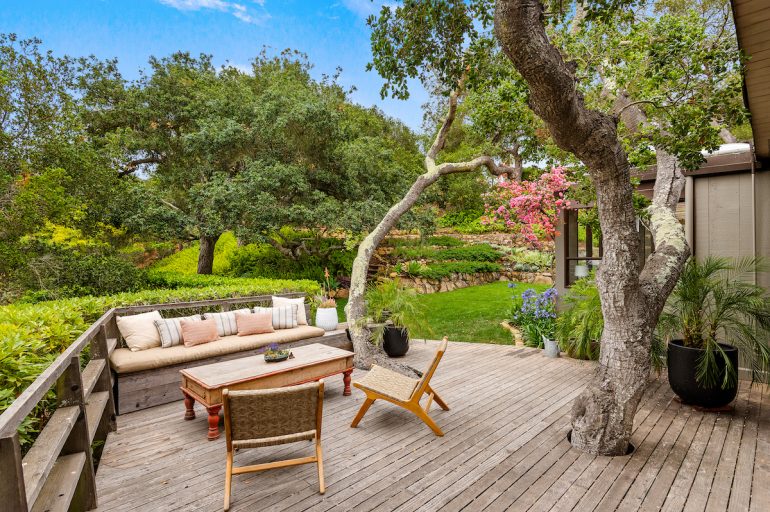
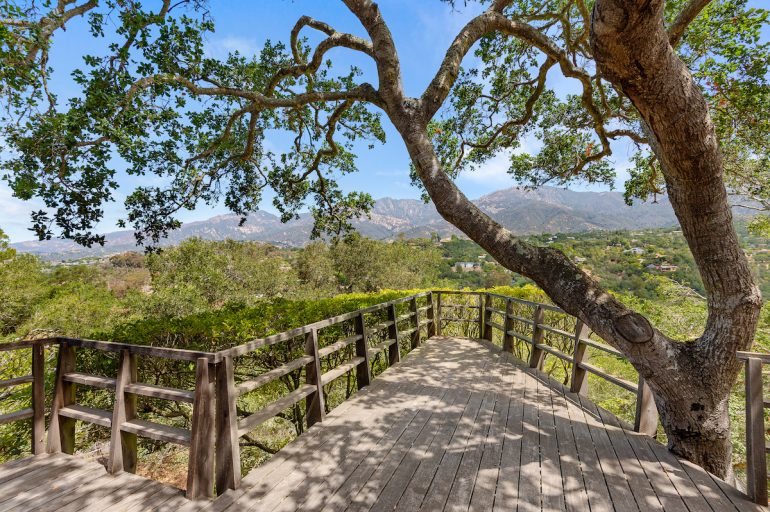
Just listed for $2,875,000, his one-of-a-kind Santa Barbara property is the ultimate buy for someone who appreciates the authentic mid-century modern home and loves complete country tranquility while just minutes away from town. No other property of this era has this level of well-maintained, original features that translates perfectly into today’s living needs.
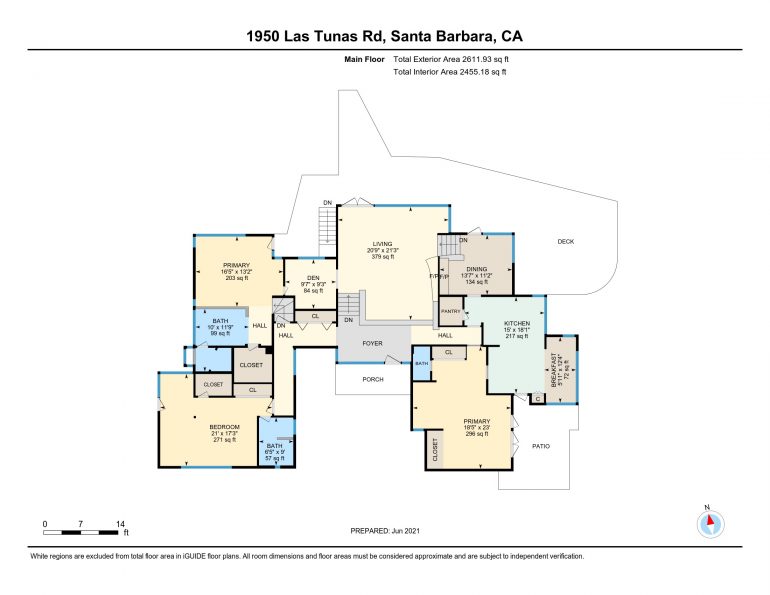
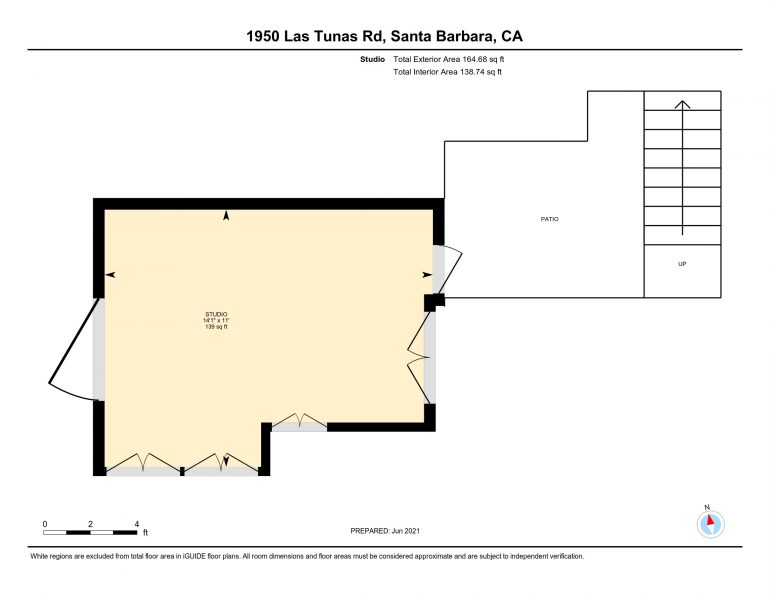
Come and see for yourself! The complete listing is here, along with a virtual tour. To visit the property in person, contact Darcie McKnight (805-637-7772, [email protected]) or Thomas Dabney (805-689-7306, [email protected]) of Village Properties.
················
Sponsored by Darcie McKnight (DRE #01717947) and Thomas Dabney (DRE #01262014) of Village Properties.









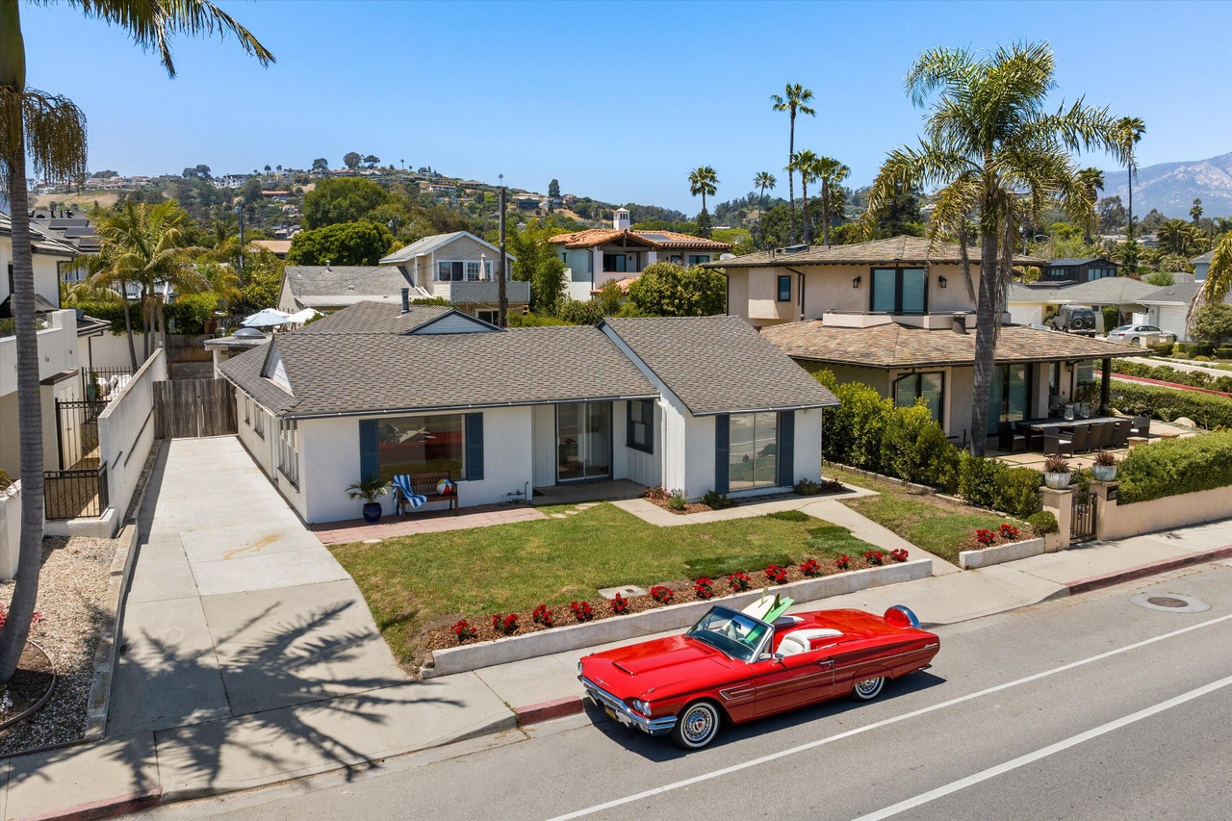



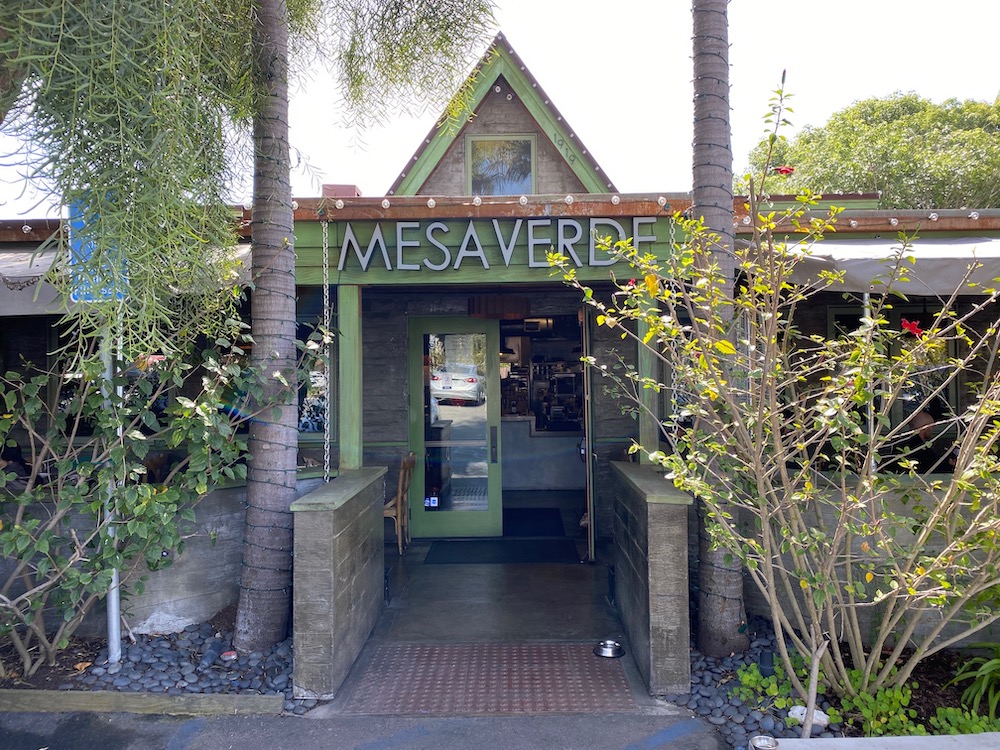
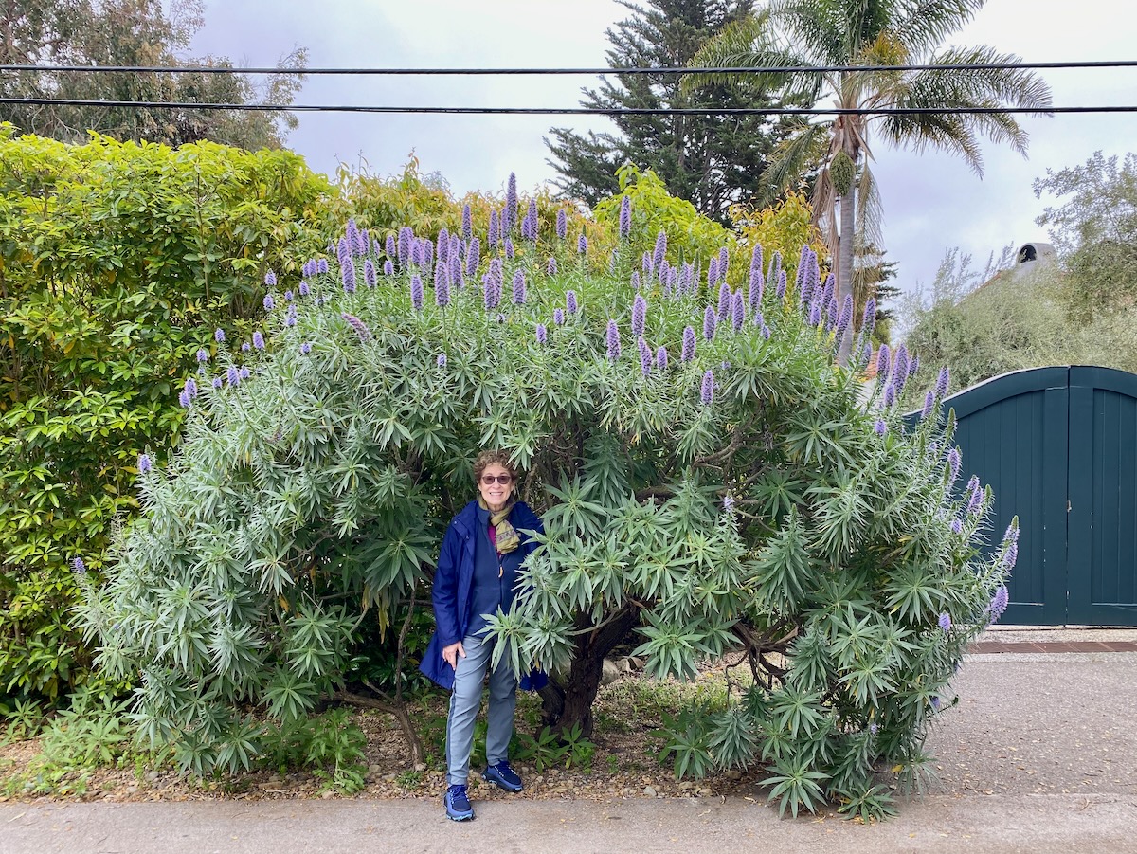

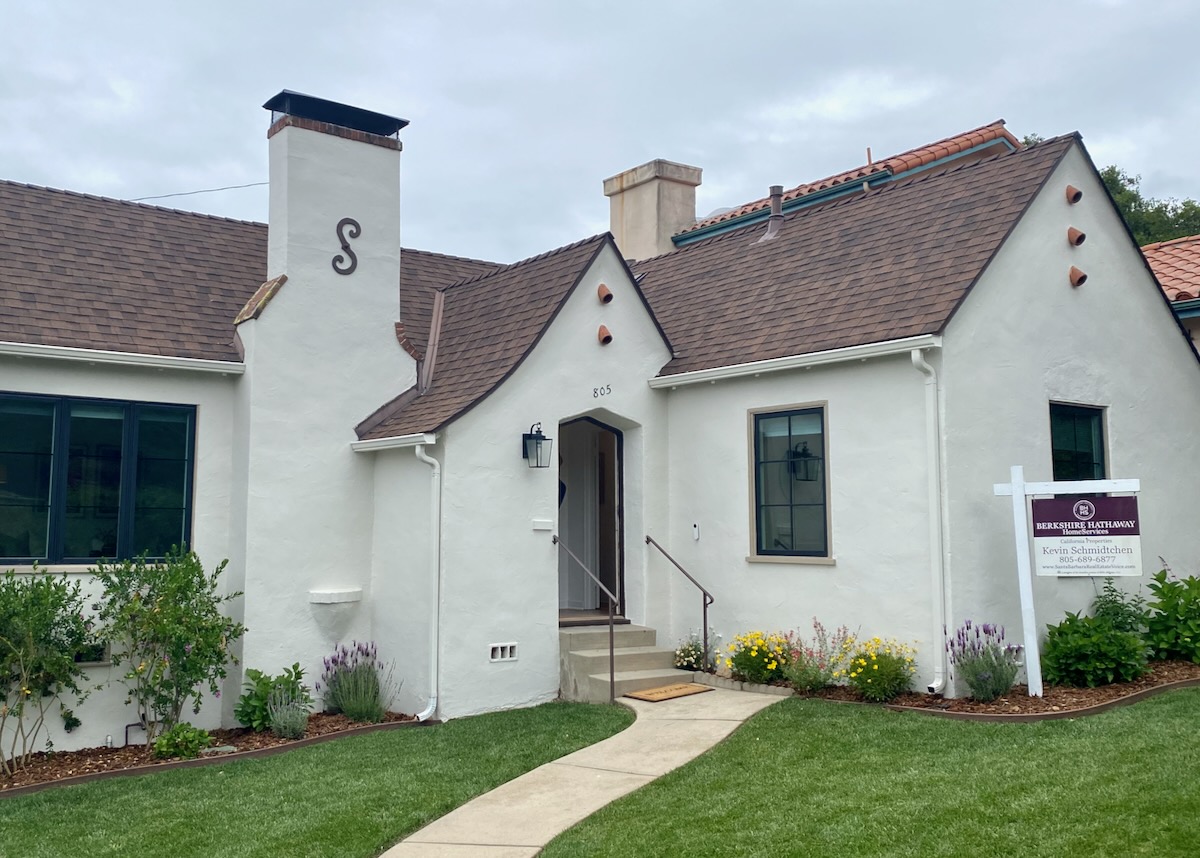
Recent Comments
The residents surrounding Elings should be more concerned about the salaries of the staff and how little is actually spent running the park and enriching… — Spank
I so agree with you—it was so tacky. He did the same thing to the once-charming Plow and Angel—early 20th century bordello style for both… — Anne
The two kitchen island trend is so weird. It never looks good and always looks like a glitch in the simulation. — BW
Perhaps I should have been more clear. It doesn’t bother me in the least that you (and others) don’t like going to State Street. To… — Doug B
Speaking from Austin, TX. We had an invasion of red imported fire ants (Solenopsis invicta) about 50 years ago. They built mounds in lawns and… — Wastrel
Sam, you nailed it, I hope more residents of SB read or hear about this before the city council. I just watched "Newsmakers with JR"… — Dan O.
Stupid question, but will the consultants be paid from the withhold wages of the city stuff who were hired to do that job in first… — ZM
I wish I could upvote or like this! Funny, sad, and too much truth in it. — BW
Erik, thank you for being the only member of the media to point out that the precise location where the scary imported fire ants have… — Master Gardener
While tourism remains Santa Barbara's largest industry, what many people don't know is that writing studies and reports for the city is now #2, and… — SkyG