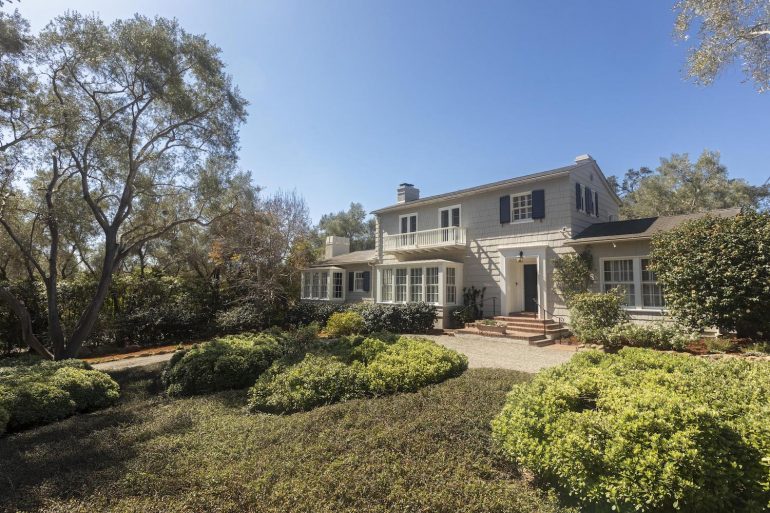
Tucked into the lower Montecito Foothills amongst 150-year-old olive groves, the historic East Coast–style home at 645 Olive Road, designed by Winsor Soule in 1929, incorporates a refined elegance while offering a livable floor plan with indoor-outdoor fluidity. The expansive property sits on a total of 2.7 acres, two parcels with separate entrances, including the five-bedroom estate residence and a recently remodeled two-bedroom home. Realize the ideal Santa Barbara life with the resort-style pool area, gardens designed by Isabelle Greene, a bocce ball court, a large orchard, garages for up to 5 cars, and beautiful mountain views.
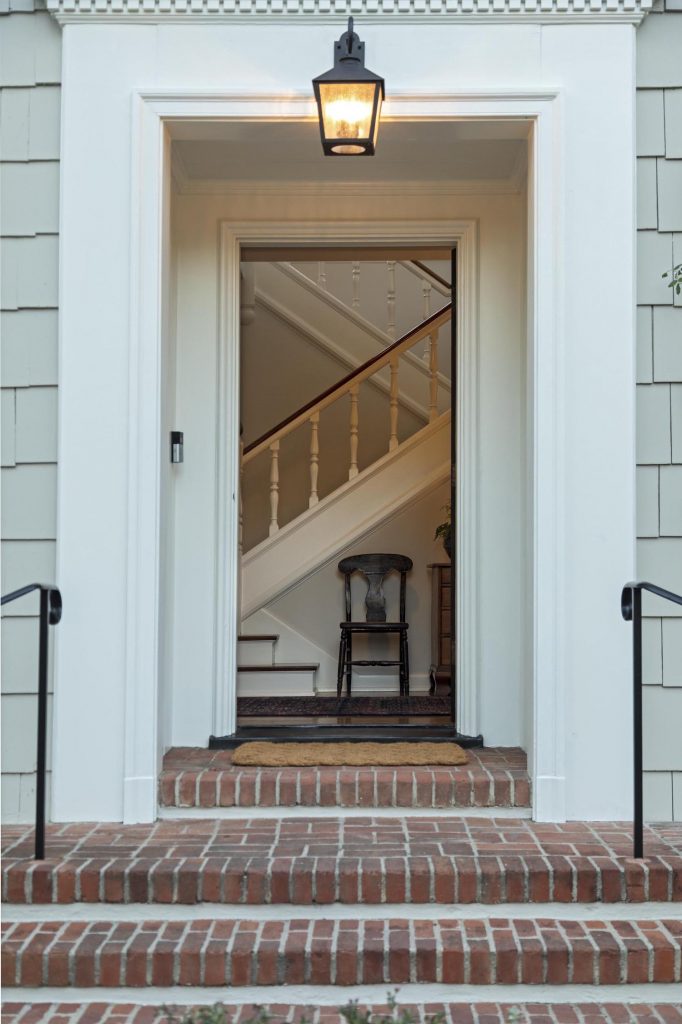
On either side of the foyer, a wealth of natural light compliments the formal dining room and intimate living room. The living room features beautiful wood paneling, original wood floors, a hearth, and many windows and French doors opening to gracious patios and gardens.
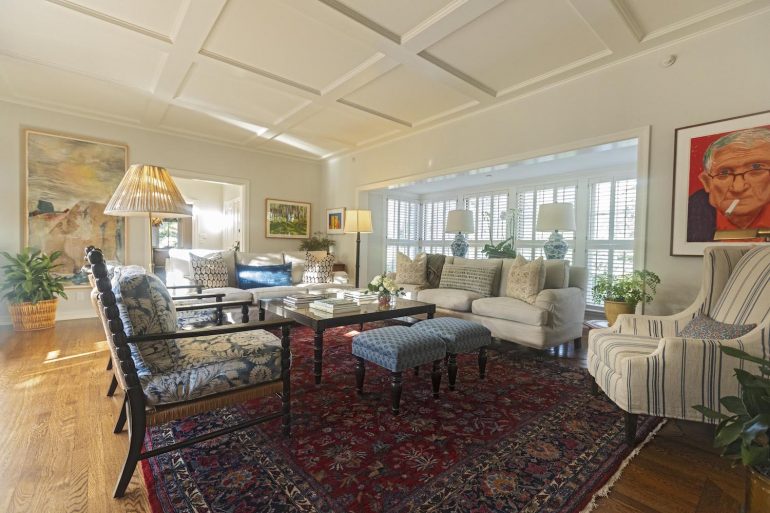
Beyond the living room are the library and entry-level main bedroom. The library, which could be a 5th bedroom, has walls of built-in bookcases, a fireplace, bathroom, and windows looking onto the front gardens, lending to a welcome retreat.
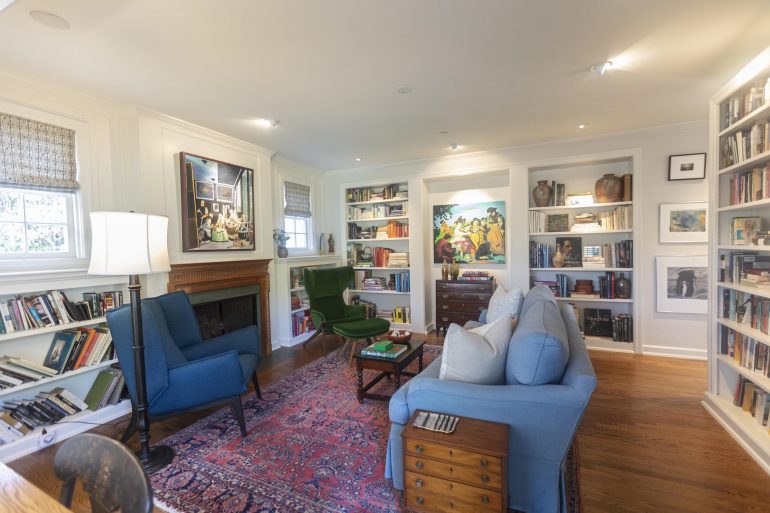
Down the hall, the sizeable main bedroom suite includes a sitting area, built-in bookcase, and French doors that lead to a private patio and gardens. The en-suite bathroom has a double vanity, soaking tub, shower, and two sizeable walk-in closets.
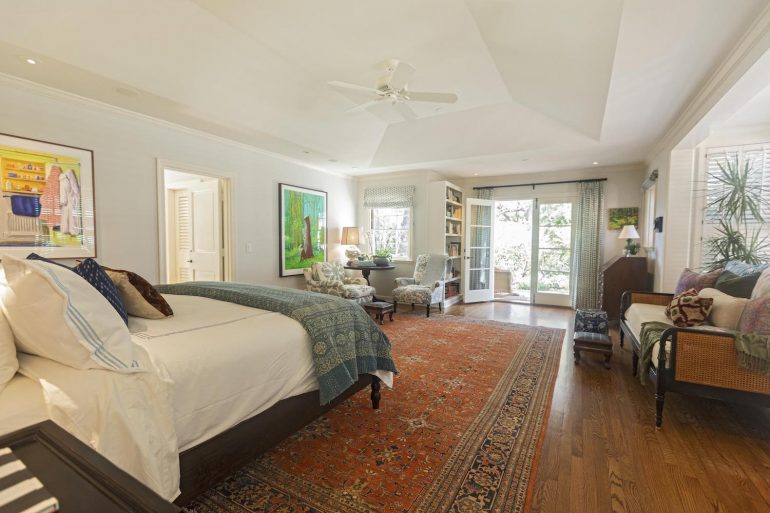
The formal dining room, while still intimate, can comfortably accommodate a large dinner party and looks out through a picture window onto the flower garden.
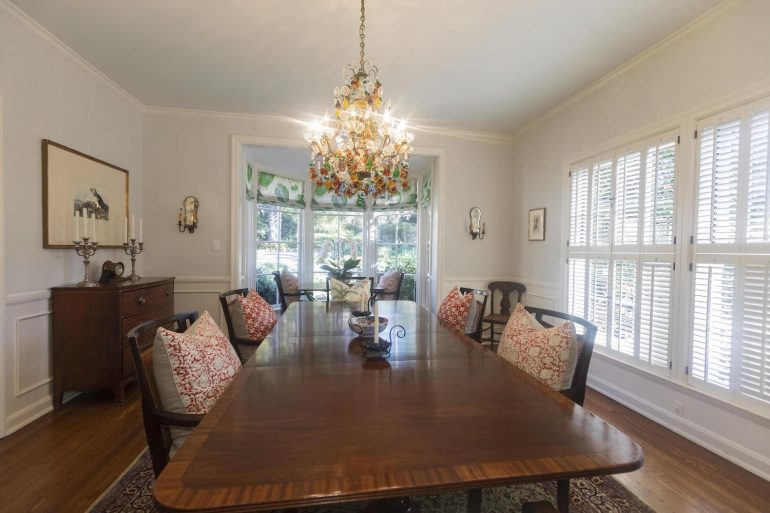
Between the dining room and kitchen, the large butler’s pantry has many built-in cabinets, two sinks, and generous counter space; an entertainer’s dream. Opening to the back patio, the kitchen has been recently remodeled to accommodate all levels of culinary needs.
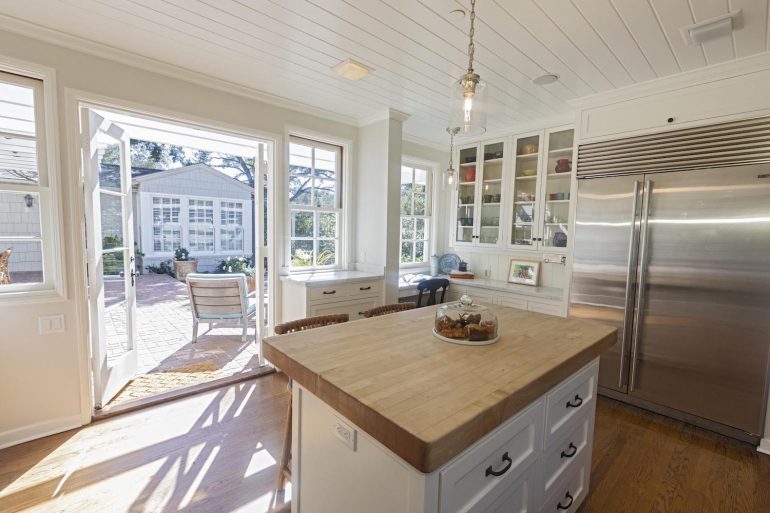
The additional 3 bedrooms are all en-suite with French doors and windows, offering plentiful natural light and access to the gardens. There is also an office, spacious family room, and sizeable laundry room.
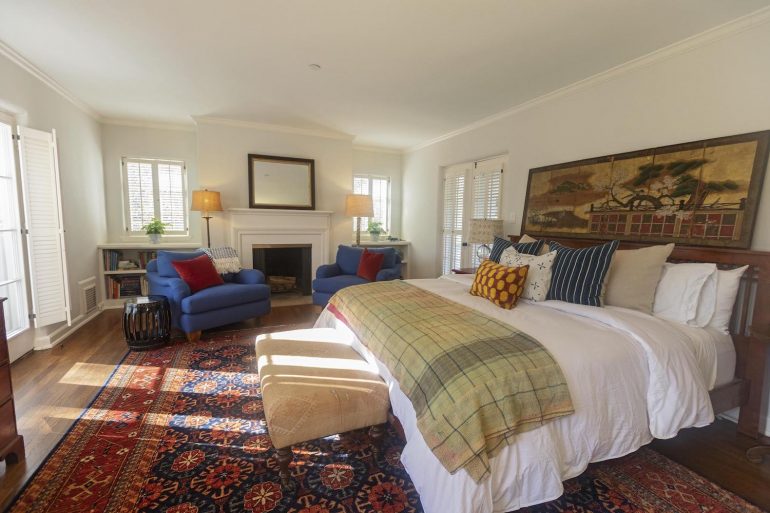
The resort-style pool area sits between the main house and the orchard, where you can lounge pool-side or under the lemon-trellised arbor. Next to the pool and sizeable three-car garage, the pool changing room/bathroom is easily accessed.
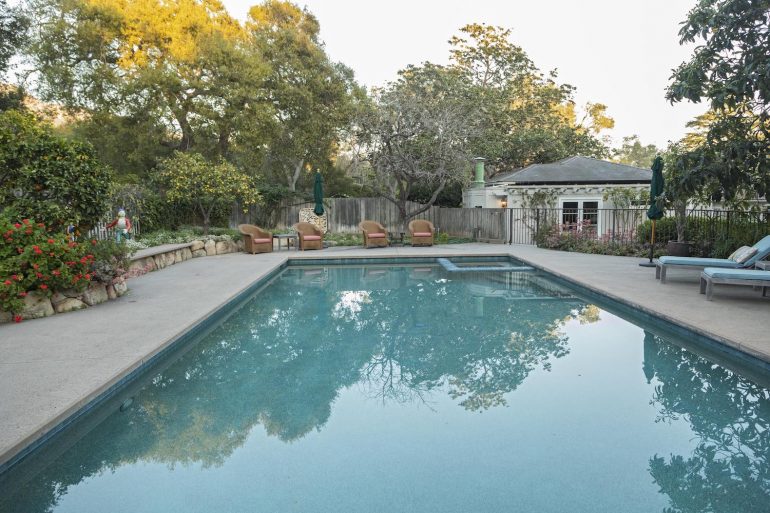
On the opposite end of the rural orchard, surrounded by olives and majestic oaks, a bocce ball court and picnic area await.
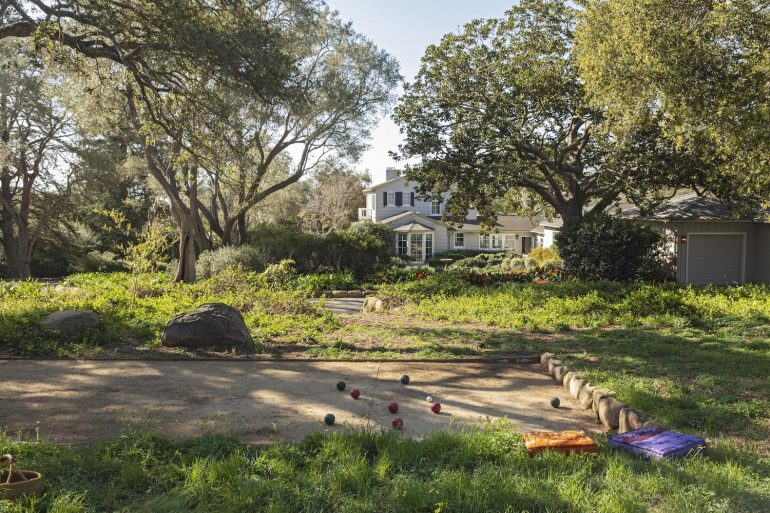
Beyond the orchard is the back gate to the two-bedroom, two-bathroom guest house, which sits on a separate parcel, with its own gated entrance off Olive Rd. The recent remodel by Sheila White Interiors captures the best of our indoor-outdoor lifestyle and sunlight. An open living area features a large picture window, bi-fold French doors to the trellised patio, dining area, sitting areas, fireplace, and a kitchen with newer appliances. Wide plank wood floors, hand-made tiles, understated surfaces, and well-designed bathrooms are examples of the tasteful details.
There is no stone left unturned in this beautiful remarkable, and historic home.
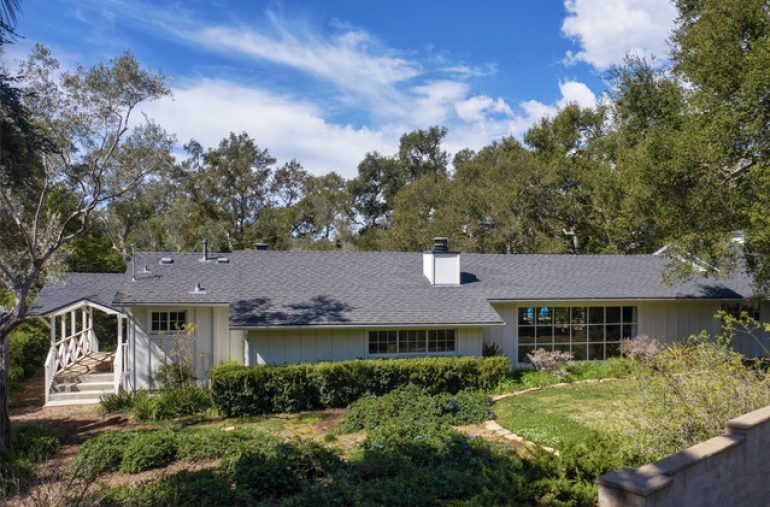
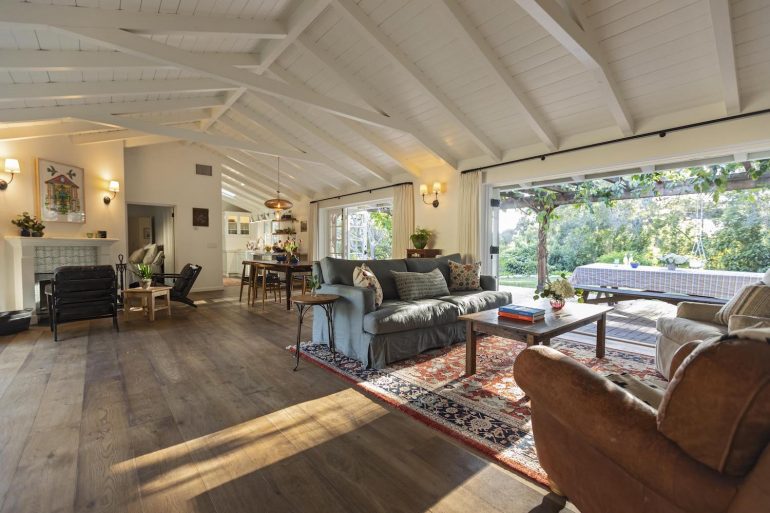
As of tomorrow, 645 and 675 Olive Road in Montecito are being offered together for $10.9 million, or 645 Olive Road alone for $7.45 million. A video walk-through is here, or to see the property in person, contact Darcie McKnight (805-637-7772, [email protected]) or Thomas Dabney (805-689-7306, [email protected]) of Village Properties.
Sponsored by Darcie McKnight (DRE #01717947) and Thomas Dabney (DRE #01262014) of Village Properties.


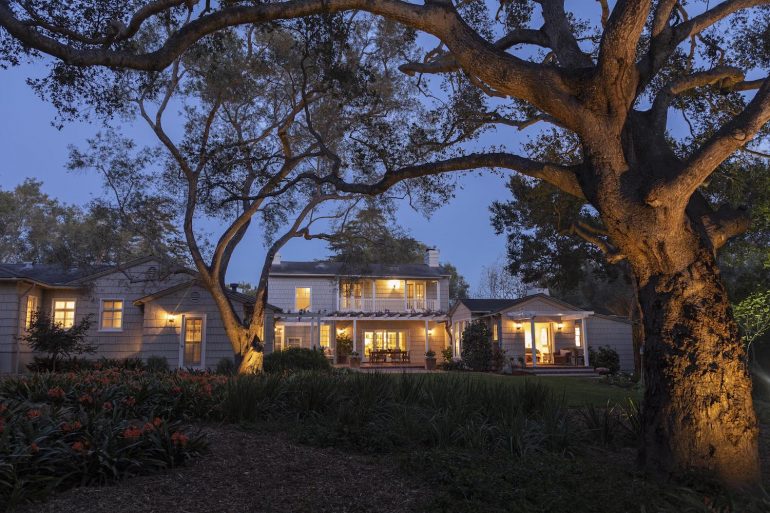







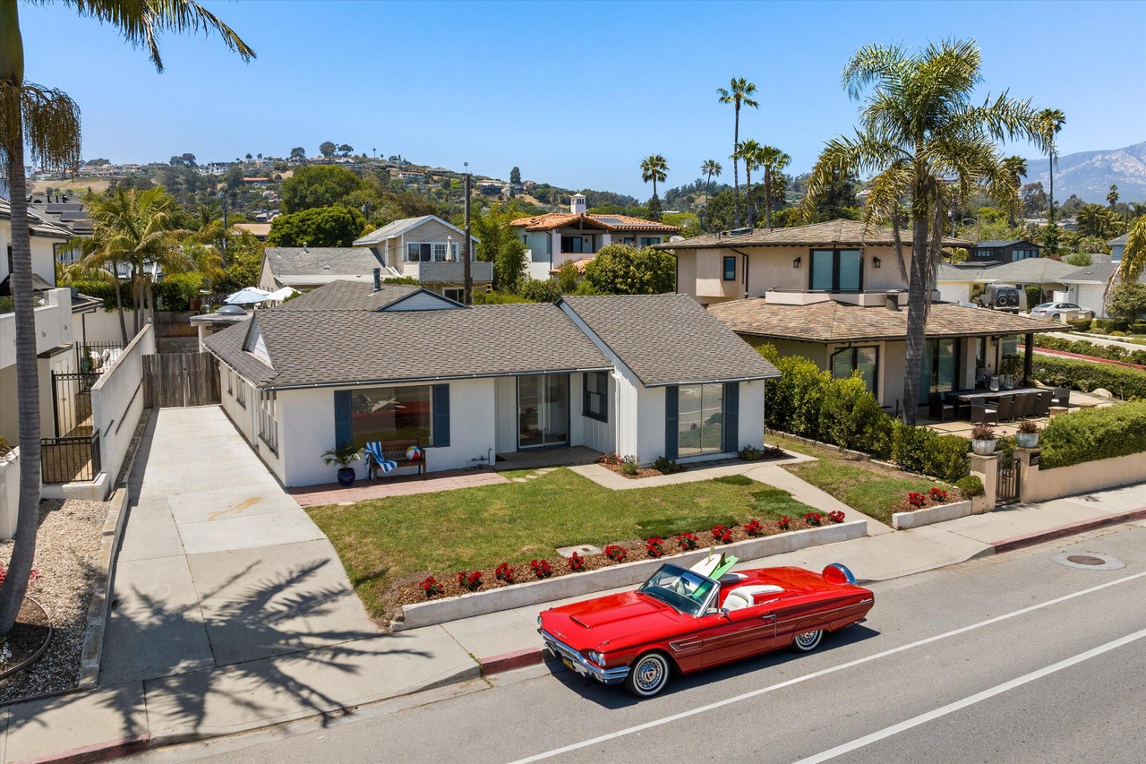



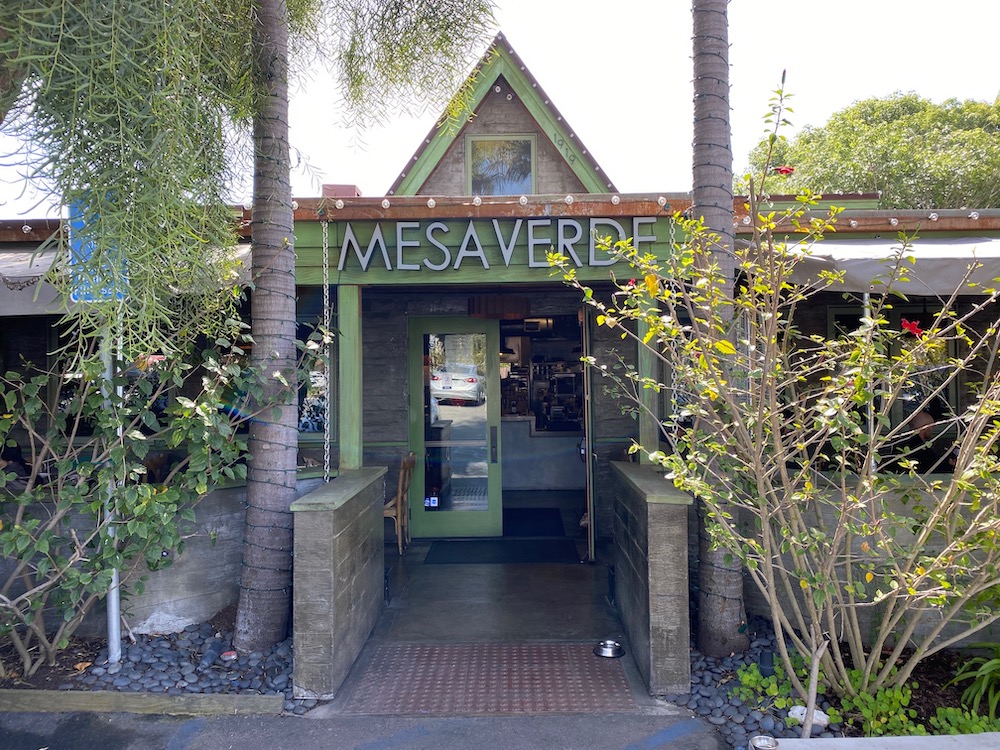
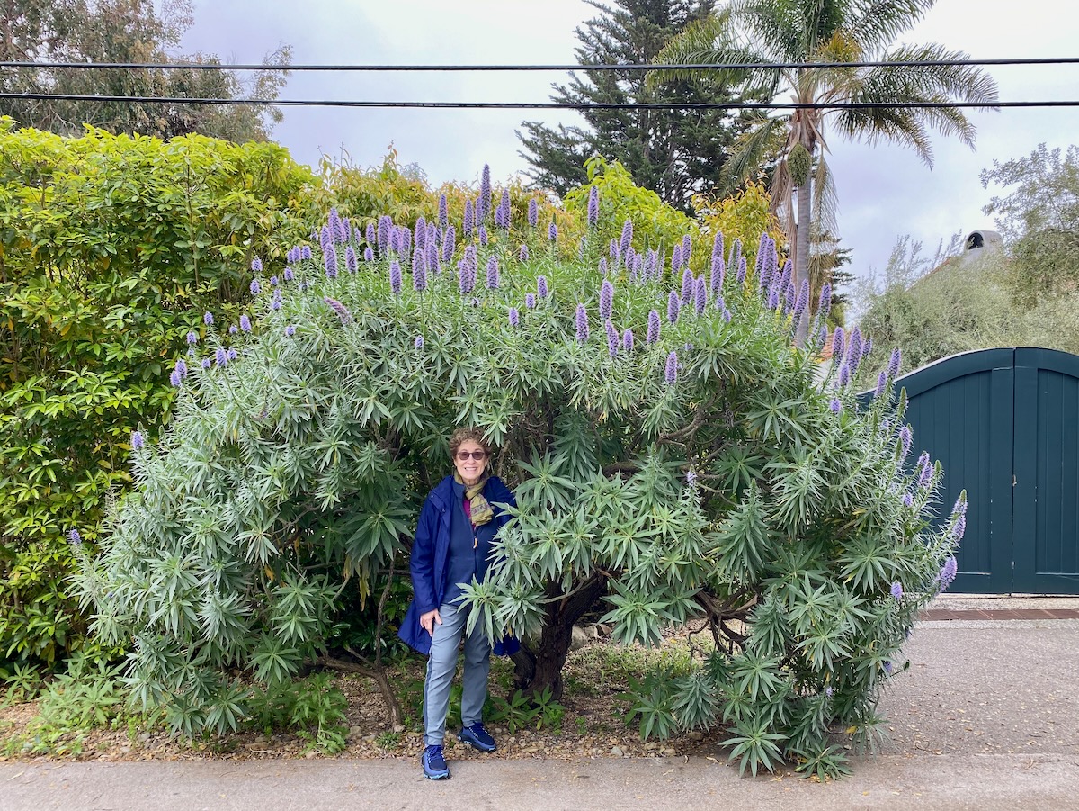

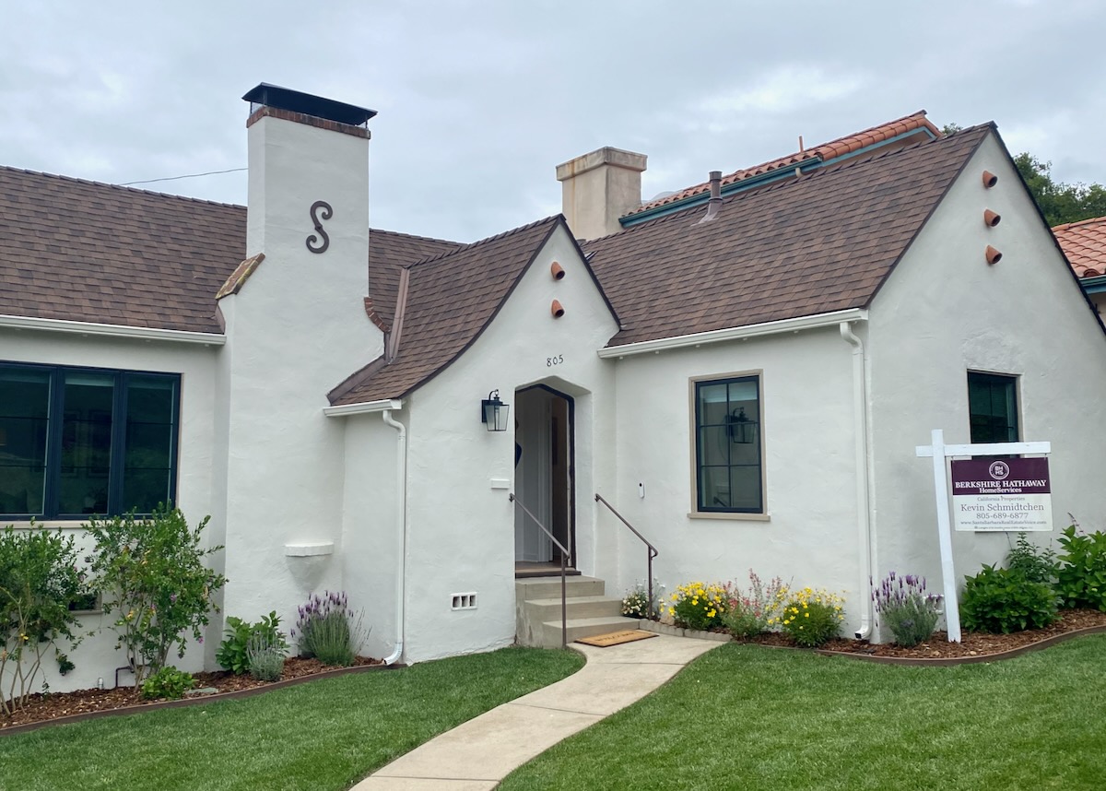
Recent Comments
The residents surrounding Elings should be more concerned about the salaries of the staff and how little is actually spent running the park and enriching… — Spank
I so agree with you—it was so tacky. He did the same thing to the once-charming Plow and Angel—early 20th century bordello style for both… — Anne
The two kitchen island trend is so weird. It never looks good and always looks like a glitch in the simulation. — BW
Perhaps I should have been more clear. It doesn’t bother me in the least that you (and others) don’t like going to State Street. To… — Doug B
Speaking from Austin, TX. We had an invasion of red imported fire ants (Solenopsis invicta) about 50 years ago. They built mounds in lawns and… — Wastrel
Sam, you nailed it, I hope more residents of SB read or hear about this before the city council. I just watched "Newsmakers with JR"… — Dan O.
Stupid question, but will the consultants be paid from the withhold wages of the city stuff who were hired to do that job in first… — ZM
I wish I could upvote or like this! Funny, sad, and too much truth in it. — BW
Erik, thank you for being the only member of the media to point out that the precise location where the scary imported fire ants have… — Master Gardener
While tourism remains Santa Barbara's largest industry, what many people don't know is that writing studies and reports for the city is now #2, and… — SkyG