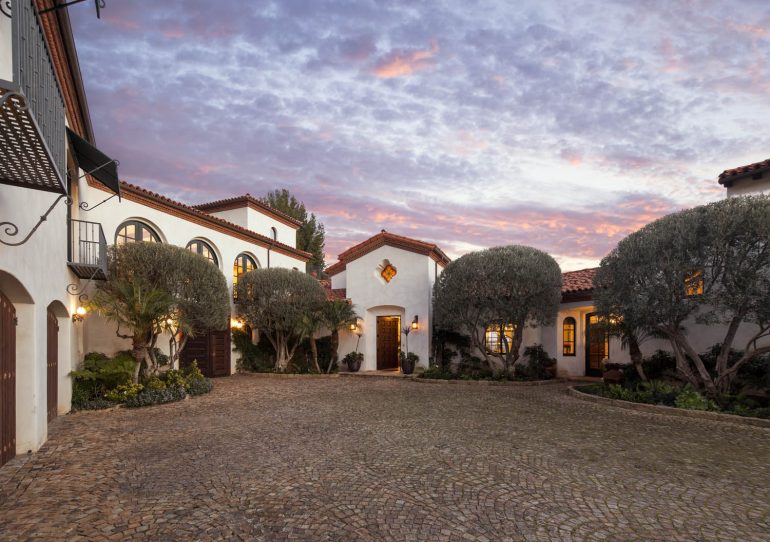
On over two-and-a-half acres in a sought-after location, with sweeping ocean and island views, the extraordinary estate at 956 Mariposa Lane defies modern stereotypes of Mediterranean architecture. Masterful touches from famed design experts Don Nulty and Christina Rottman include Moorish and Moroccan influences and a floor plan that offers opulence without formality.
A gated entry opens to reveal the sprawling main residence, a charming guest house, and a four-car garage around a generous cobblestone motor court inspired by the streets of Rome. The foyer introduces the home’s Moroccan influences and romantic ambience; light reflects off the Moroccan glass tile floor and dances across the towering groin-vault ceiling.
In the formal living room, a beamed ceiling with exposed trusses, arched clerestory windows, and a wall of French doors leads to an ocean-view terrace. The effortless flow continues into the lounge, an airy space that opens to the living room, dining room, and kitchen. French doors reveal a romantic fireside loggia with breathtaking sunset views.
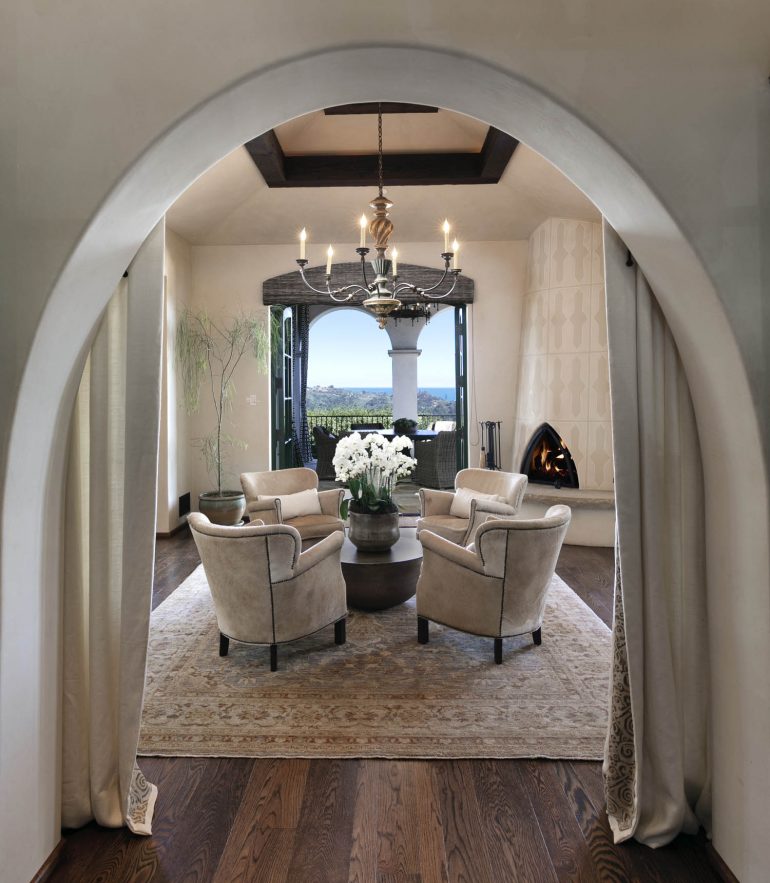
The kitchen is fitted with top-of-the-line Grohe fixtures and chef’s appliances including Wolf, Fischer and Paykel, Bosch, and SubZero. A spacious island hosts a wine refrigerator and breakfast bar, while a generous walk-in pantry accommodates every culinary necessity.
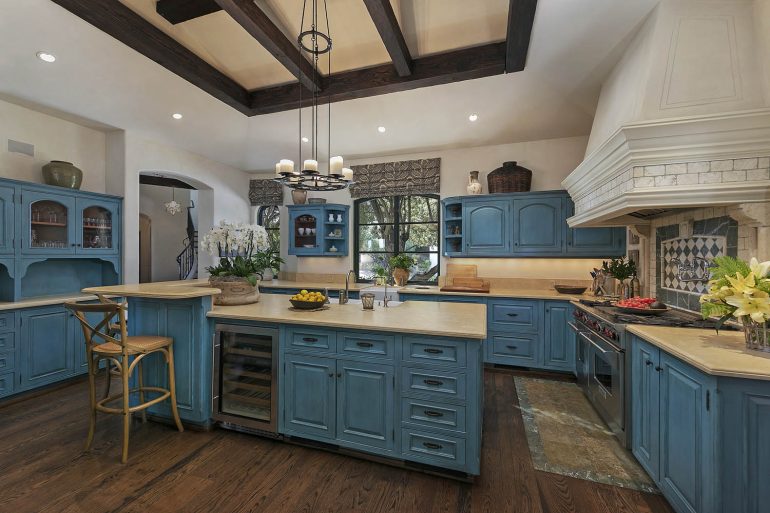
A “mudroom” serves as a casual, everyday entrance to the home and access to two adjoining guest suites, each with ocean views and an en-suite bath. Upstairs, a fabulous family room occupies the second level of the western wing, overlooking the Pacific Ocean and stunning grounds. French doors and windows welcome radiant light, coastal breezes, and mountain views.
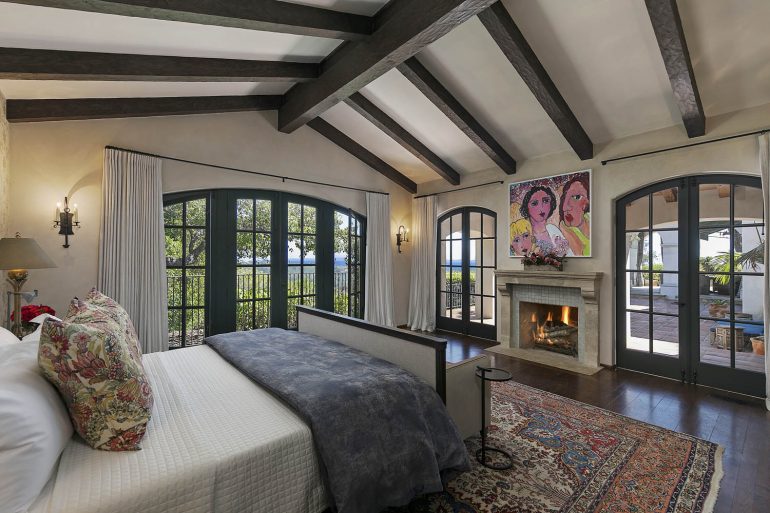
Through a Moorish keyhole archway, the eastern wing is home to the lavish ground-floor master suite, two bedrooms, and additional leisure space. Preceded by a private sitting room and an office, the master bedroom is a serene escape, where a pitched ceiling and walls of French doors lend an airy, whimsical ambience. Dual baths and closets further the sense of luxurious privacy.
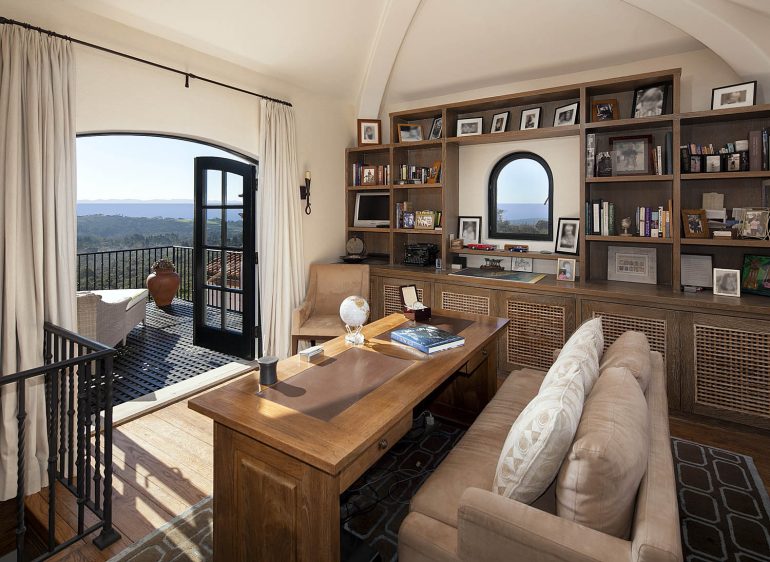
Ascending the second staircase leads to a “secret” tower office with terrace, a generous galleria, and two bedrooms with en-suite baths. A breezeway below with custom ironwork windows and Moroccan lighting lies between the home and the spacious laundry room and garage.
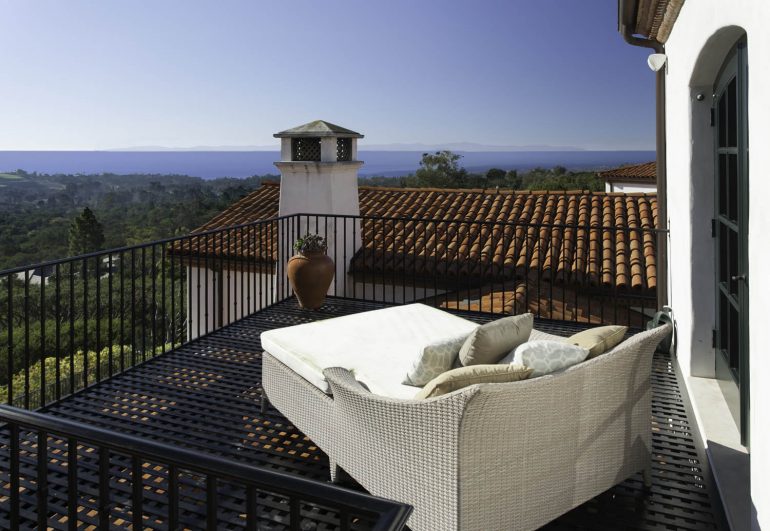
Tucked away from the main residence is a spacious ocean-view guesthouse with an inviting bedroom and en-suite bath, a living room with fireplace and beamed ceiling, a full kitchen, a small office, and a second bath.
The vast grounds include a lush lawn, a tennis court with a spacious spectator’s terrace, and a private pool pavilion, where a hidden above-ground spa has been built into the landscape. A private well irrigates the landscaping and keeps the property lush throughout the year.
For more information on 956 Mariposa Lane, or to see the estate in person, contact Riskin Partners at 805-565-8600 or [email protected].
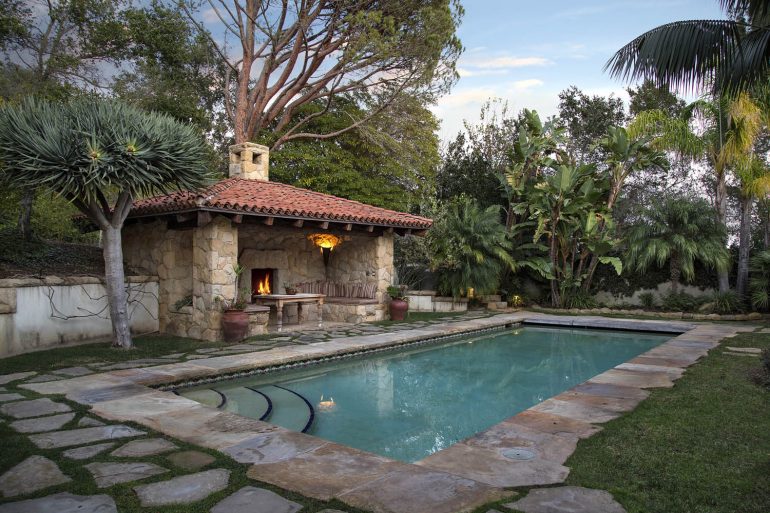
················
Sponsored by Riskin Partners.


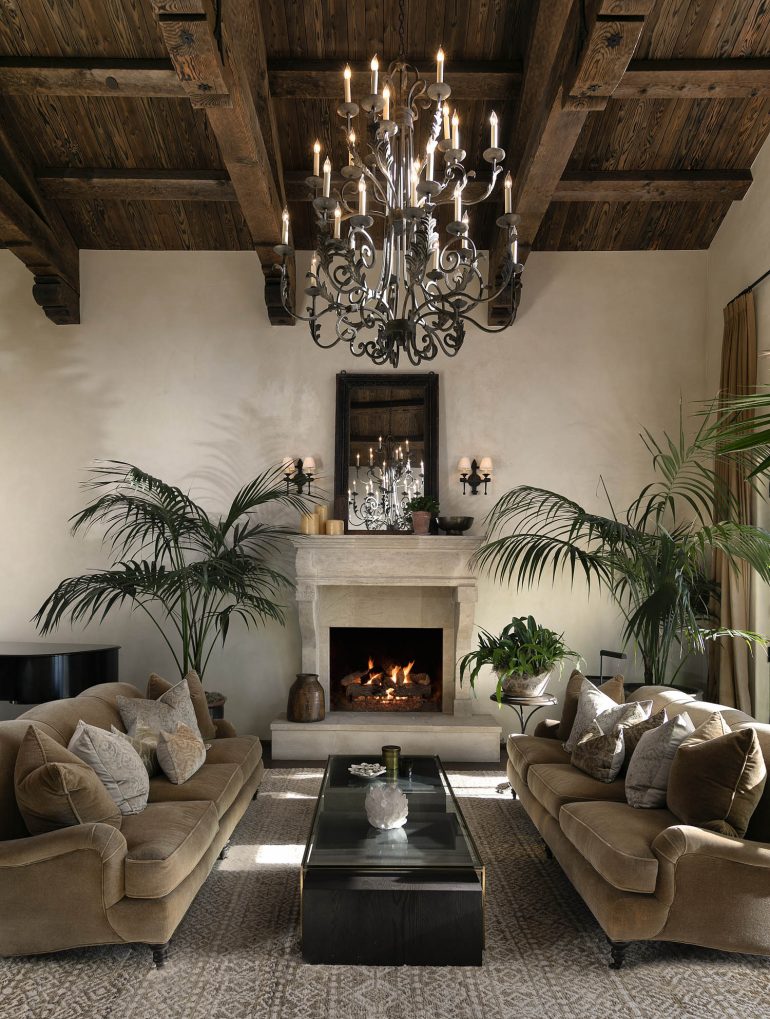







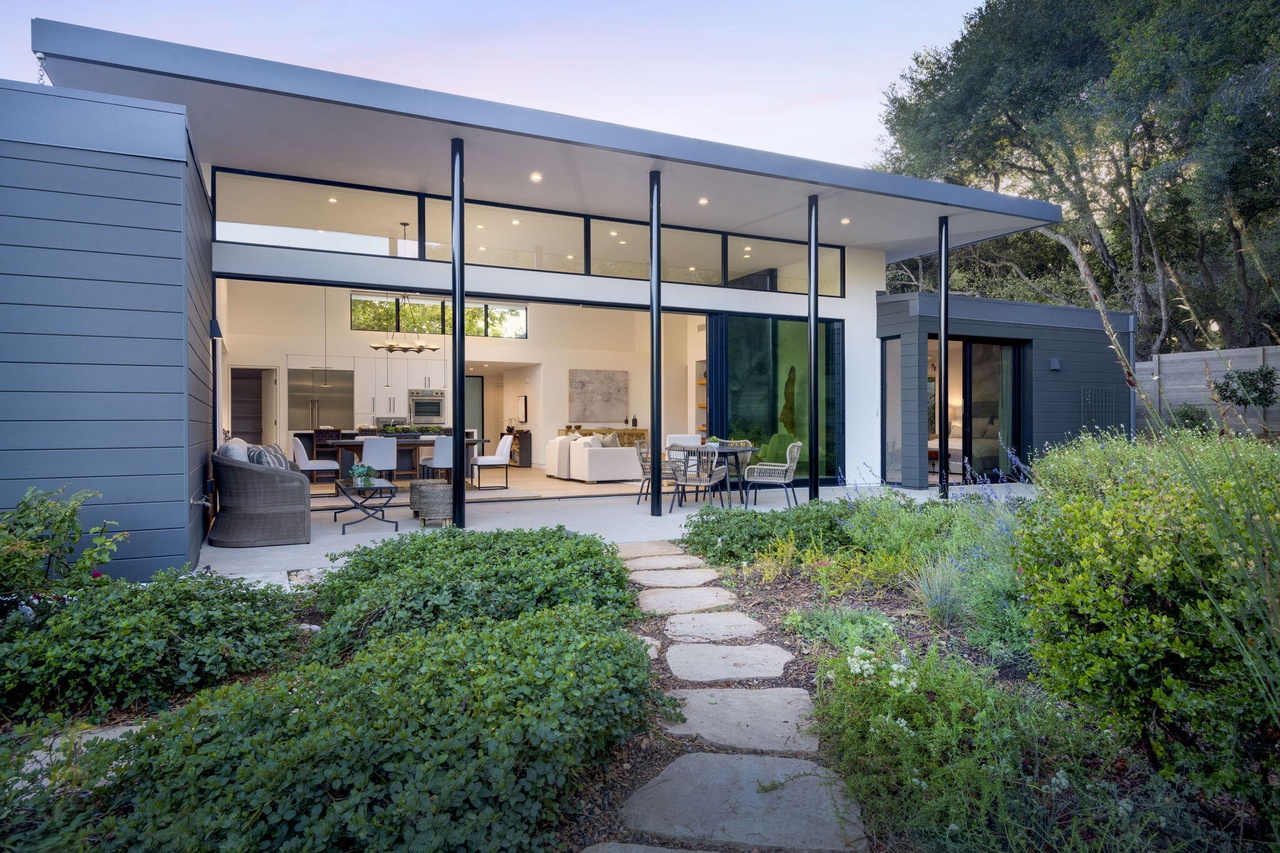







Recent Comments
Wow! Can’t wait to check it out in person! — Deb
So they're flipping high-end homes in a wealthy community. No need to get whipped up about that, regardless of their behavior. What they do with… — Bettye Jones
Once I find out that restaurants are still adding hidden fees I will never go there again. I know that vía maestra and the chase… — Roy
Is it fair for Ellen DeGeneres and Portia de Rossi to profit off their public image as LGBTQ activists, especially considering the criticism they have… — ApeExplorer
Wow, then congratulations and time to get that shovel and concrete mixer out... — zeljko
The deed is under a new name. — Erik Torkells
tough one if it slides down the hill... and you are inside... lol Not sure if it even was sold actually... but for that money… — Zeljko
Looks beautiful. Can’t wait to go! — Joan
The More Mesa house is a deal to die for if you're older and have no heirs or enough money it doesn't matter. Should hang… — Andy
Haha! So true! (and sadly, very accurate) — Robin