El Fureidis, famous for being used for exterior scenes in 1983’s Scarface, has been listed for a hair under $40 million. The 1906 house (631 Parra Grande Lane) was designed by architect Bertram Goodhue, best known for L.A.’s Central Library, for James Waldron Gillespie. According to the listing, “Gillespie and Goodhue embarked on a yearlong international odyssey to gather inspiration for the commissioned estate, which included an epic 500-mile journey on horseback from the Caspian Sea to the Gulf of Persia,” which is presumably the same thing as the Persian Gulf. “This journey birthed the concept of a classic Roman villa set among Persian water gardens, beautifully blurring form and flora among the lush grounds.”
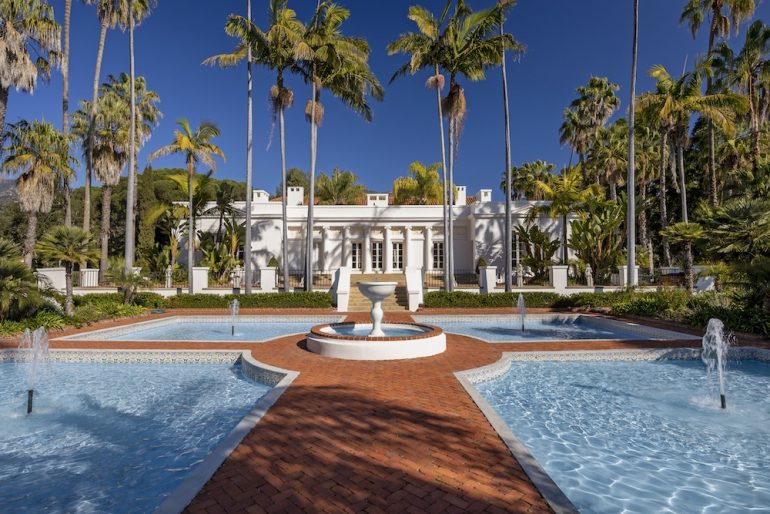 El Fureidis, which means “tropical paradise,” was fully restored in 2014, after which it was bought for $12.262 million by Pradeep Yohanne Gupta, CEO of Houston-based IQ Holdings, according to the Wall Street Journal. Gupta is no Scarface fan, reports the WSJ: “He had not seen Scarface at the time [of the purchase], but has since watched it and found it ‘cheesy.’ He noted that the interior of El Fureidis looks nothing like the carpeted décor of Tony Montana’s house in the film.”
El Fureidis, which means “tropical paradise,” was fully restored in 2014, after which it was bought for $12.262 million by Pradeep Yohanne Gupta, CEO of Houston-based IQ Holdings, according to the Wall Street Journal. Gupta is no Scarface fan, reports the WSJ: “He had not seen Scarface at the time [of the purchase], but has since watched it and found it ‘cheesy.’ He noted that the interior of El Fureidis looks nothing like the carpeted décor of Tony Montana’s house in the film.”
·················
Main house: Four bedrooms, four full baths, five half baths.
Carriage house: Three bedrooms, two full baths.
Size/Acreage: 9,375 square feet (main house) and 2,172 square feet (carriage house) / 10.39 acres.
Price: $39.995 million.
Last sold: $12.262 million in 2015.
Listing agents: Riskin Partners.
·················
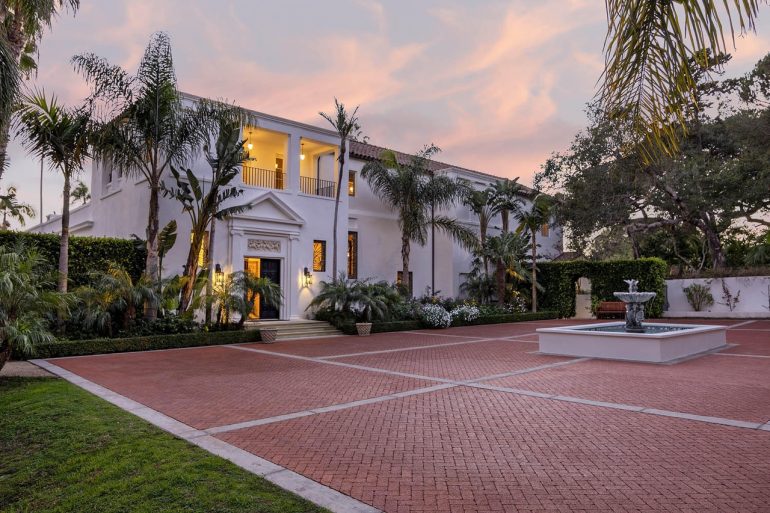 The house is a fascinating mix of the rococo and the somewhat quotidian, at least by Montecito standards. Take the living room, where a coffered ceiling, columns, and a pair of crystal chandeliers glam up a space of fairly modest proportions. Or the sitting room, which wouldn’t be out of place in the many less storied houses on Parra Grande.
The house is a fascinating mix of the rococo and the somewhat quotidian, at least by Montecito standards. Take the living room, where a coffered ceiling, columns, and a pair of crystal chandeliers glam up a space of fairly modest proportions. Or the sitting room, which wouldn’t be out of place in the many less storied houses on Parra Grande.
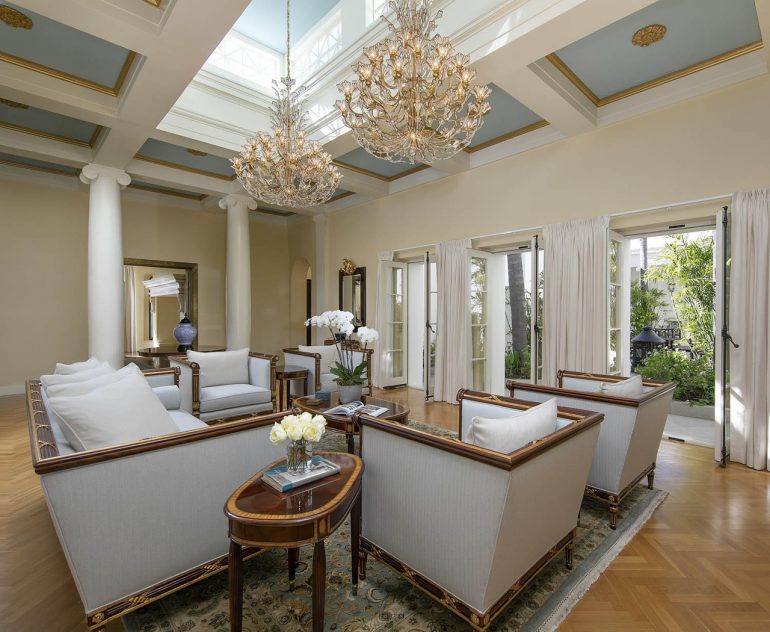
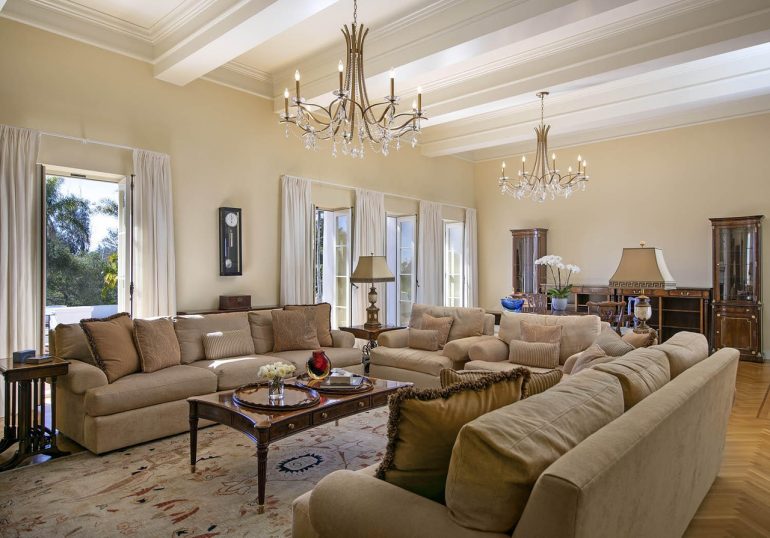 But then there’s the “conversation room,” described thus in the listing: “Inspired by a Byzantine-style alcove and modeled after the church of St. John Lateran in Rome, this special space has hosted well over a century of secrets and soirees. Under an 18-foot celestial dome, hand painted walls shimmer in shades of gold and blue. A central fountain babbled softly for years, though should one prefer, it could easily take a vow of silence.” Sounds like a threat!
But then there’s the “conversation room,” described thus in the listing: “Inspired by a Byzantine-style alcove and modeled after the church of St. John Lateran in Rome, this special space has hosted well over a century of secrets and soirees. Under an 18-foot celestial dome, hand painted walls shimmer in shades of gold and blue. A central fountain babbled softly for years, though should one prefer, it could easily take a vow of silence.” Sounds like a threat!
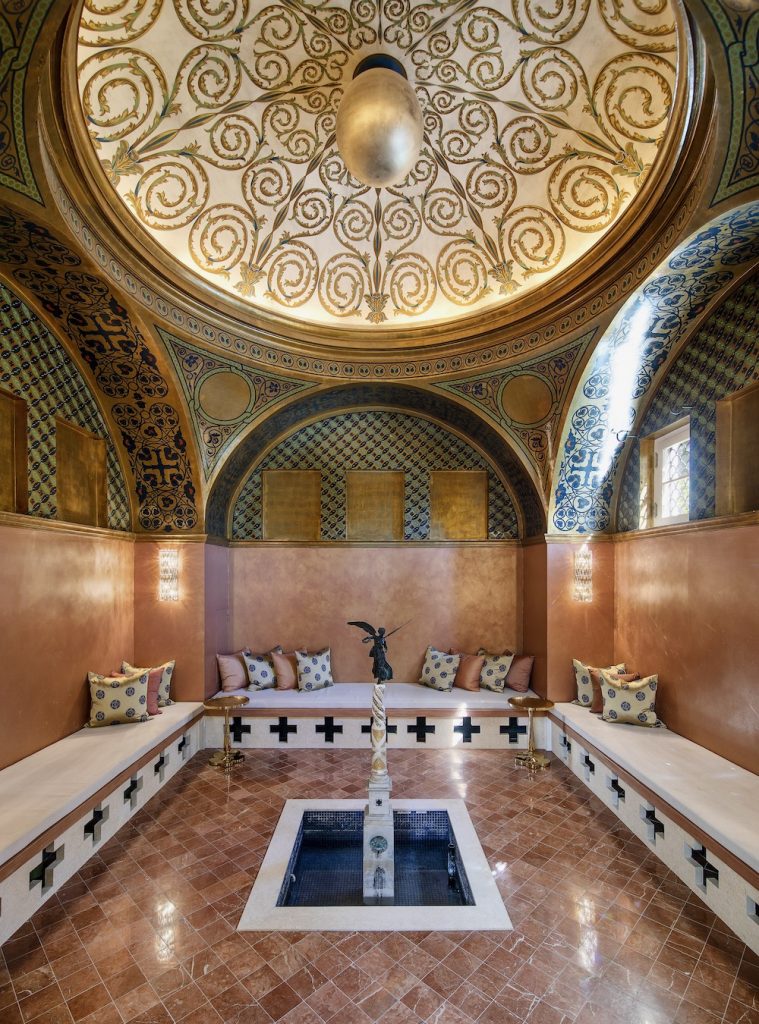 Meanwhile, the kitchen is standard stuff.
Meanwhile, the kitchen is standard stuff.
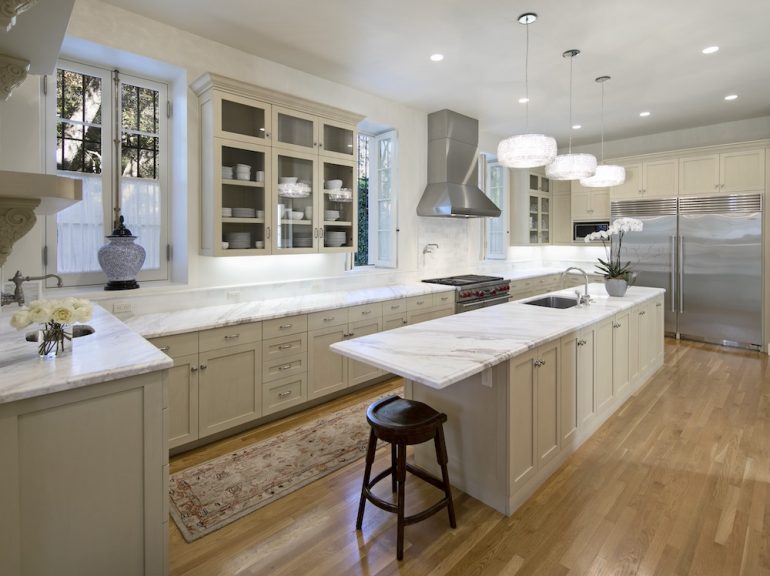 But then there’s the dining room, where a “barreled ceiling depicts a scene of Alexander the Great conquering Persepolis painted over a foundation of 24-karat gold-leaf appliqué.” Note the copper door.
But then there’s the dining room, where a “barreled ceiling depicts a scene of Alexander the Great conquering Persepolis painted over a foundation of 24-karat gold-leaf appliqué.” Note the copper door.
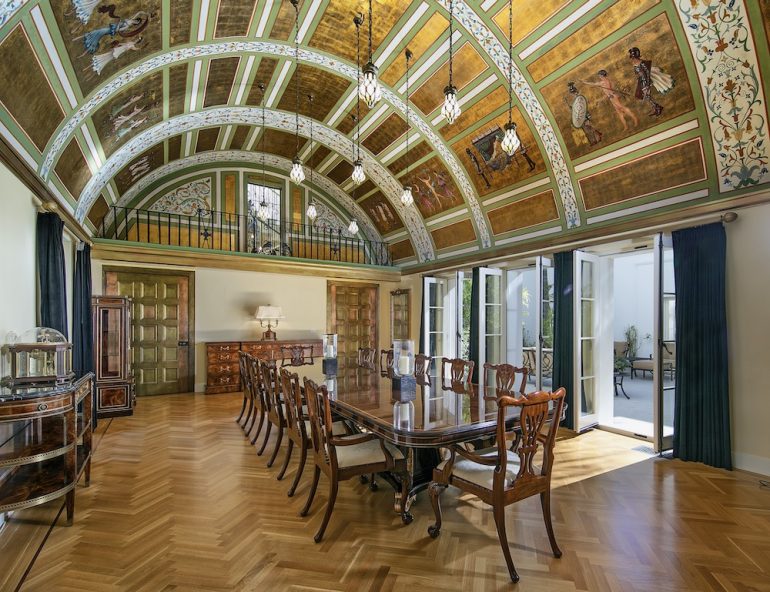
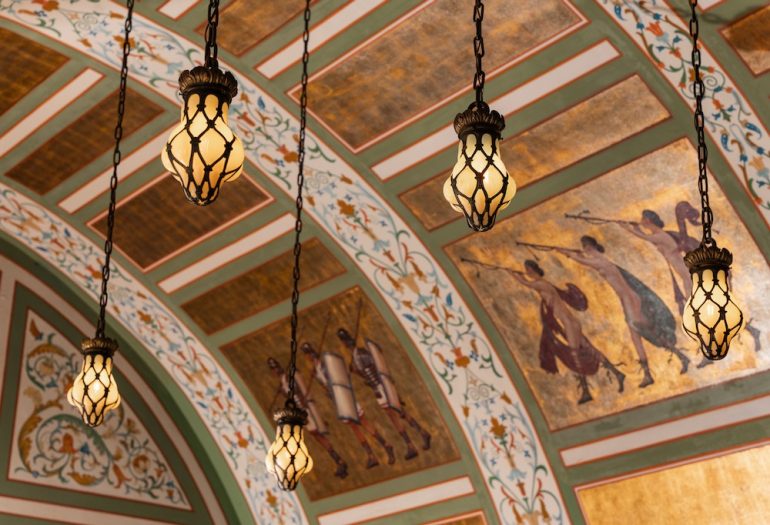
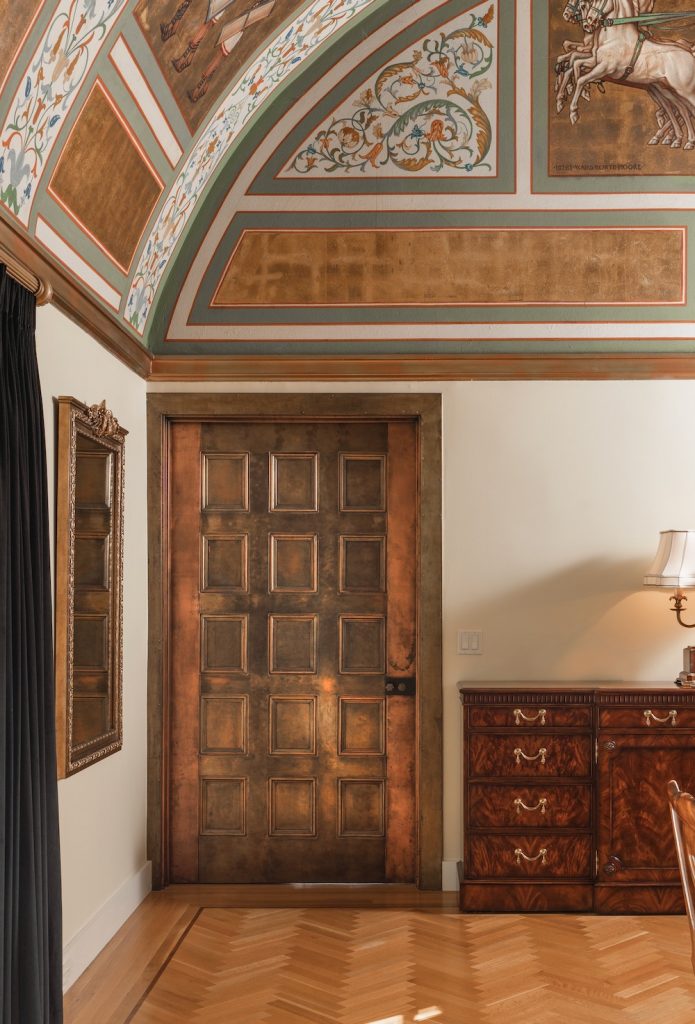 You could probably fit all of the bedrooms in Oprah’s primary suite.
You could probably fit all of the bedrooms in Oprah’s primary suite.
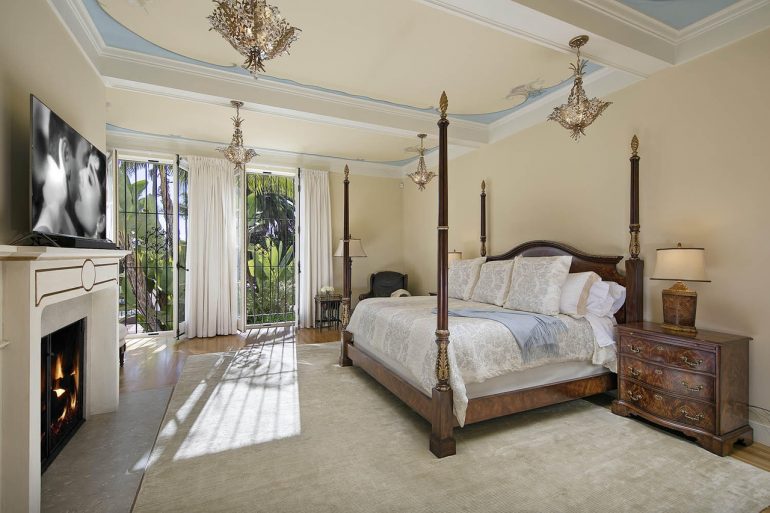
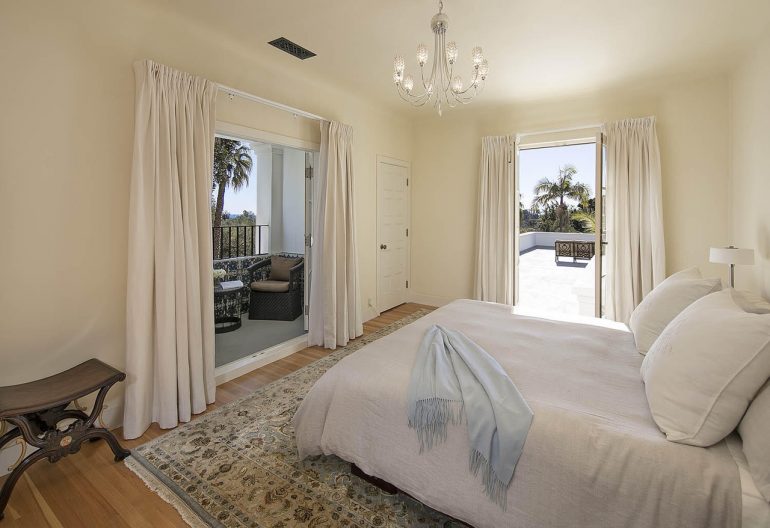 But then there’s the primary bathroom.
But then there’s the primary bathroom.
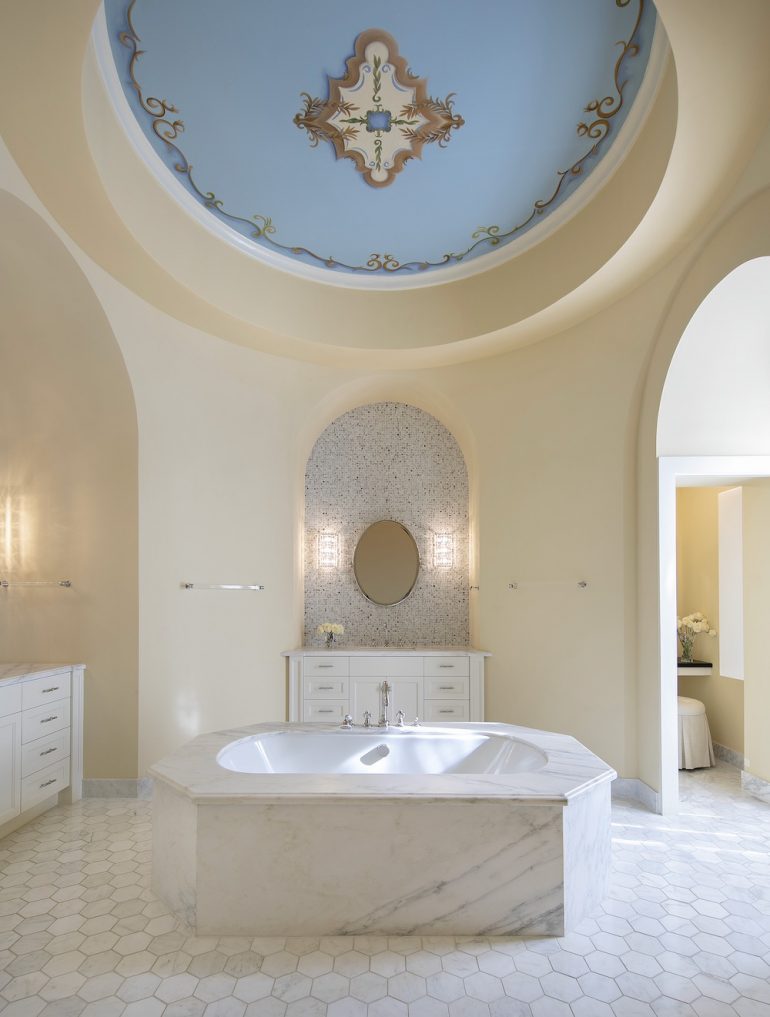 As one would hope, interesting details abound, including tiles in the entry depicting Gillespie and Goodhue at a party and nine bas reliefs by Lee Lawrie portraying scenes from Arthurian legend.
As one would hope, interesting details abound, including tiles in the entry depicting Gillespie and Goodhue at a party and nine bas reliefs by Lee Lawrie portraying scenes from Arthurian legend.
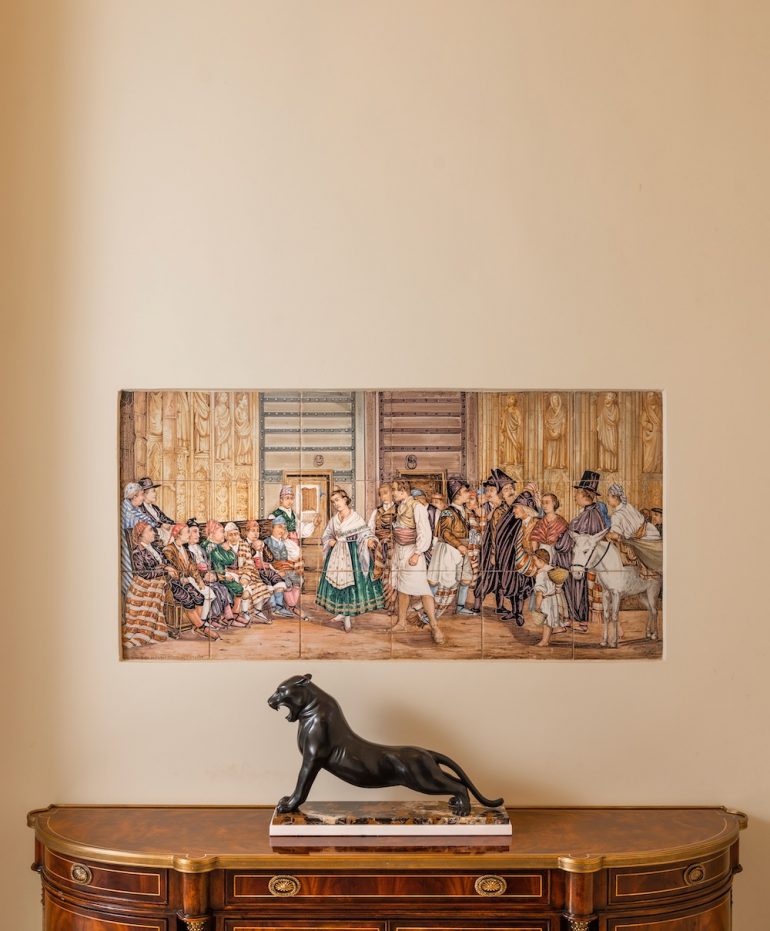
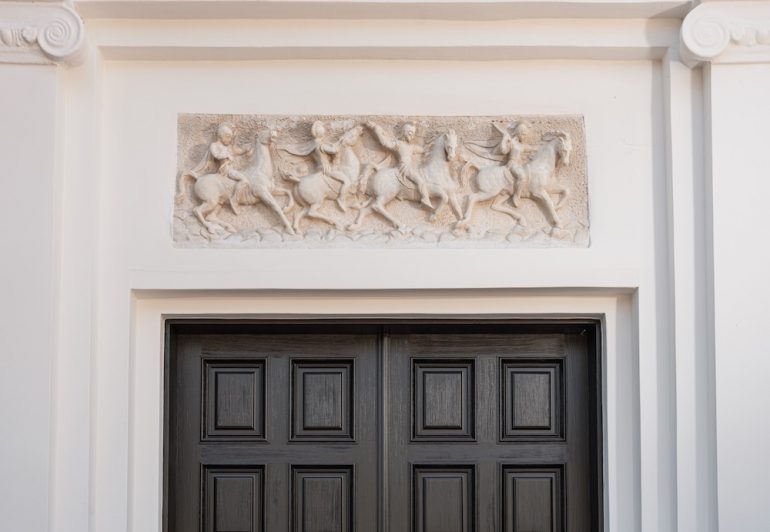 The courtyard is rather appealing, and the roof deck could be.
The courtyard is rather appealing, and the roof deck could be.
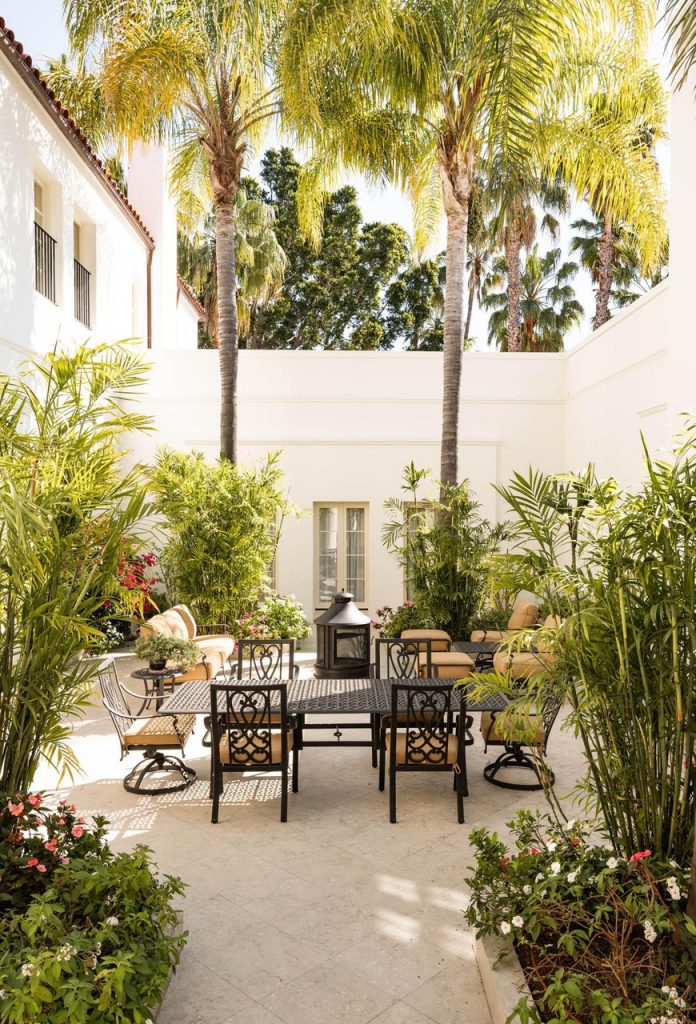
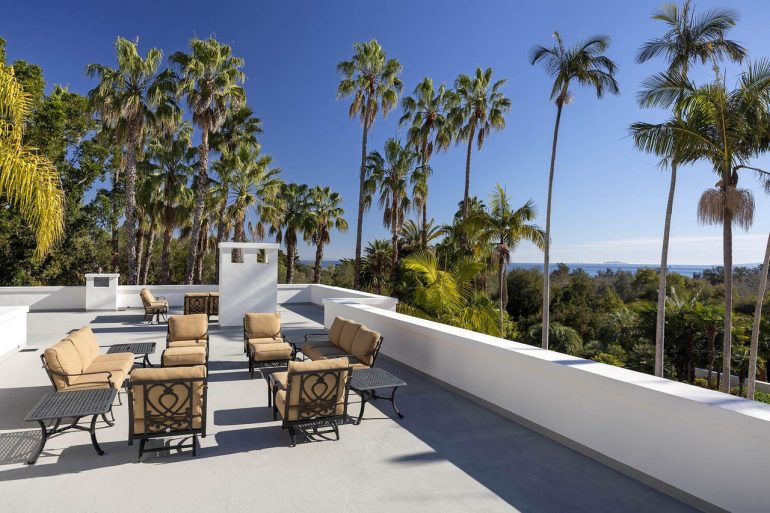 The carriage house has two guest suites, one with a kitchen and office, and the other with a large living room.
The carriage house has two guest suites, one with a kitchen and office, and the other with a large living room.
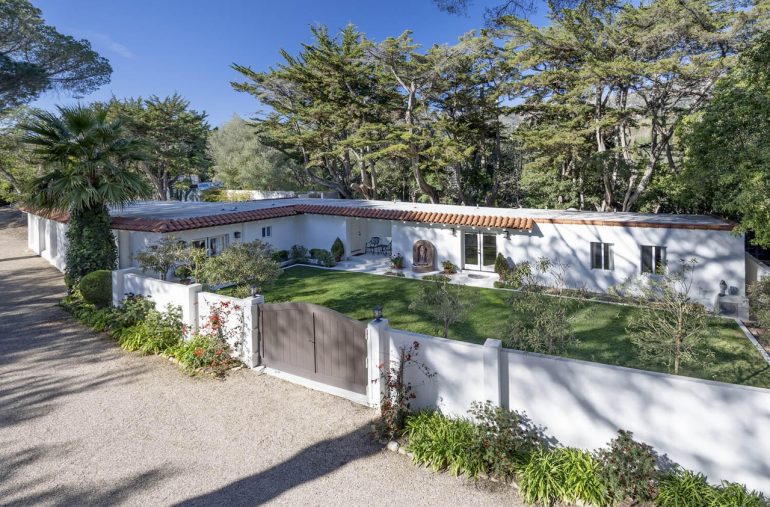 For all the house’s charm, an even bigger draw might be the 10.39 acres of grounds, “including Chilean wine palms, Montecito’s largest Moreton Bay fig tree, magnificent king palms, a grove of coast redwoods, citrus and walnut orchards.” Somewhat amazingly, there’s no pool, no tennis court, no pickle ball court, no gym, no outdoor kitchen—at least not yet.
For all the house’s charm, an even bigger draw might be the 10.39 acres of grounds, “including Chilean wine palms, Montecito’s largest Moreton Bay fig tree, magnificent king palms, a grove of coast redwoods, citrus and walnut orchards.” Somewhat amazingly, there’s no pool, no tennis court, no pickle ball court, no gym, no outdoor kitchen—at least not yet.
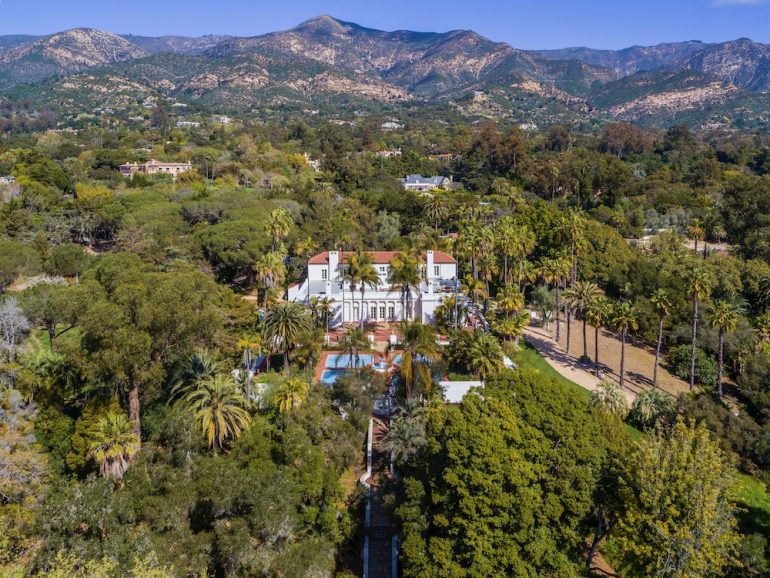 Contact Riskin Partners for a showing—and be sure to tell them Siteline sent you.
Contact Riskin Partners for a showing—and be sure to tell them Siteline sent you.
················
Love real estate? Sign up for the Siteline email newsletter.


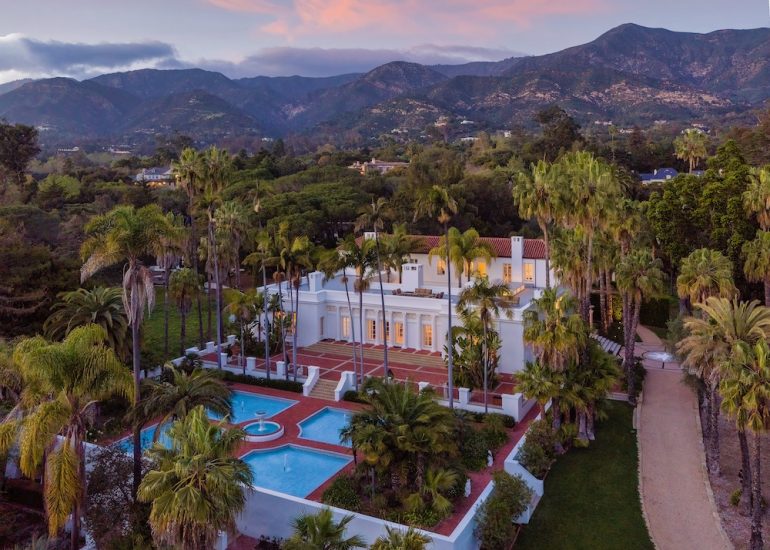




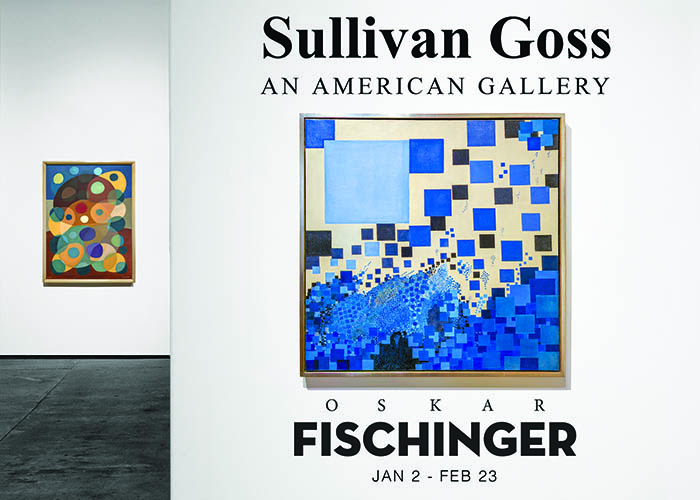


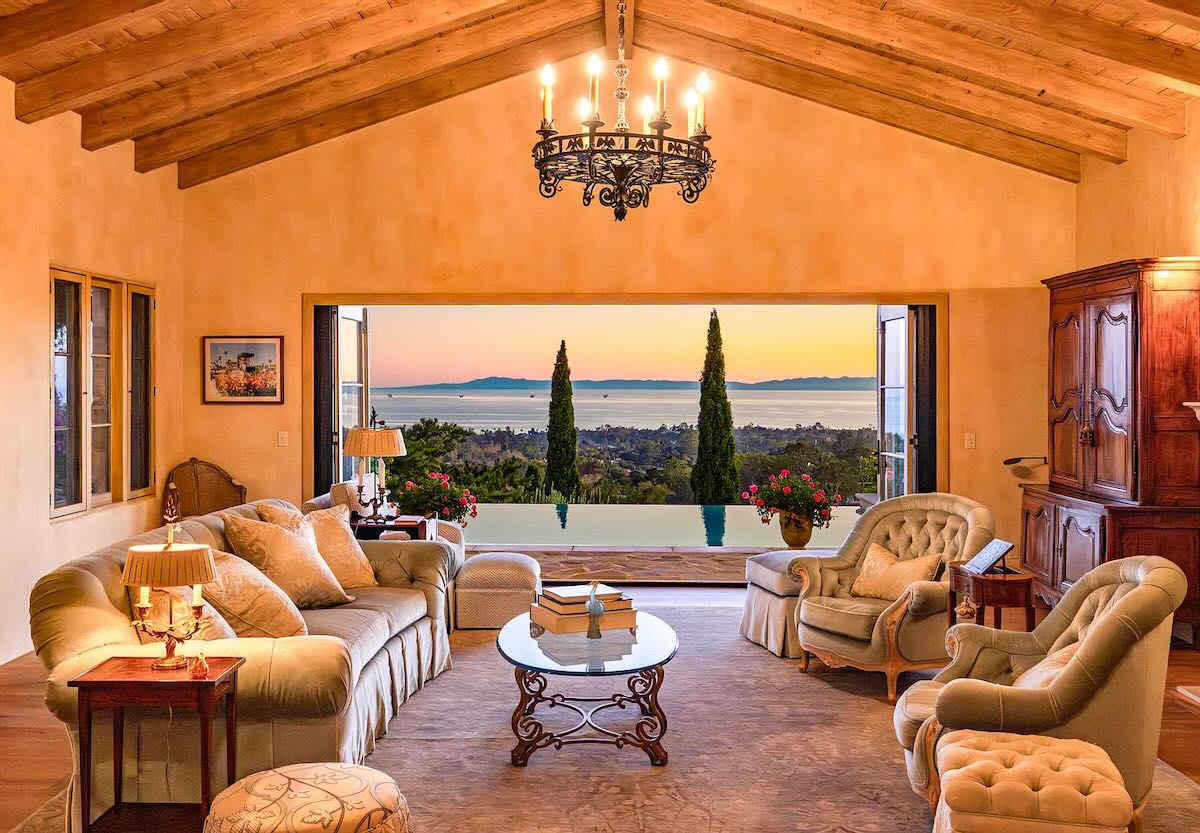




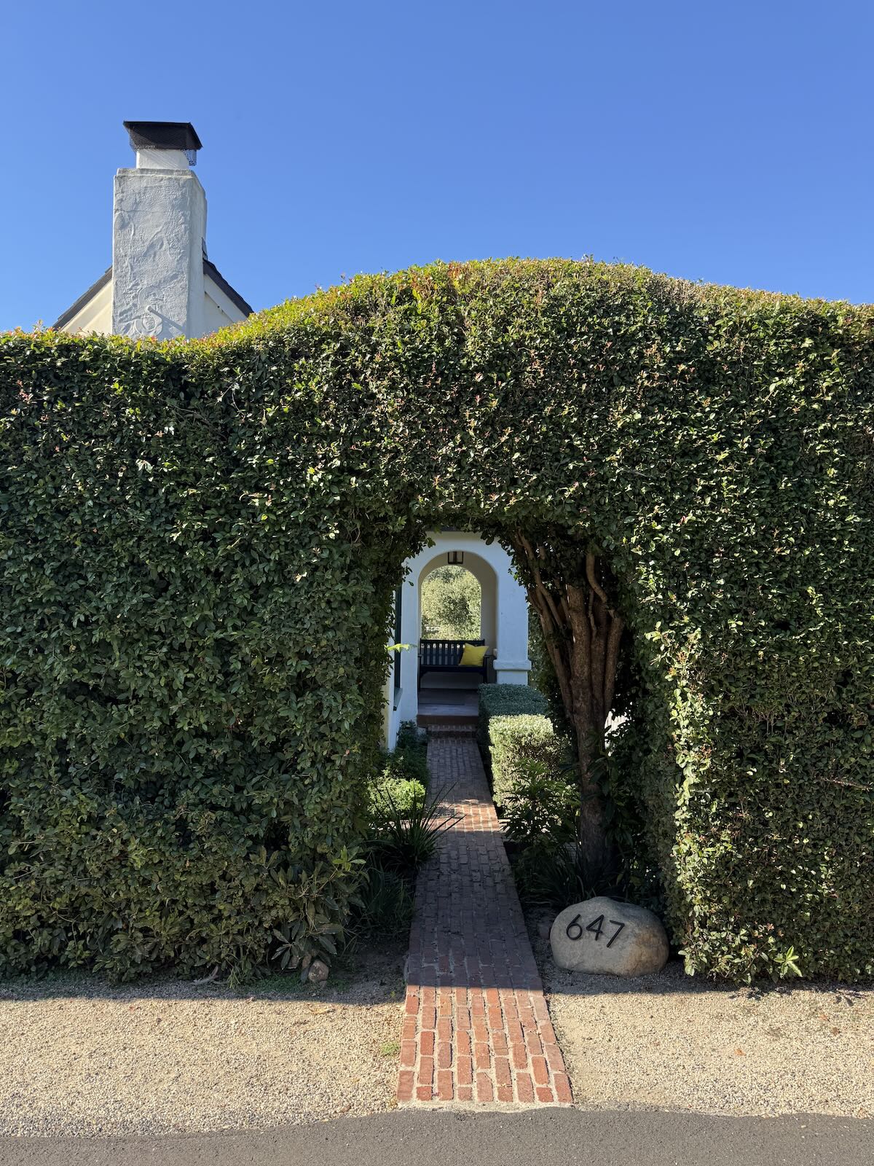

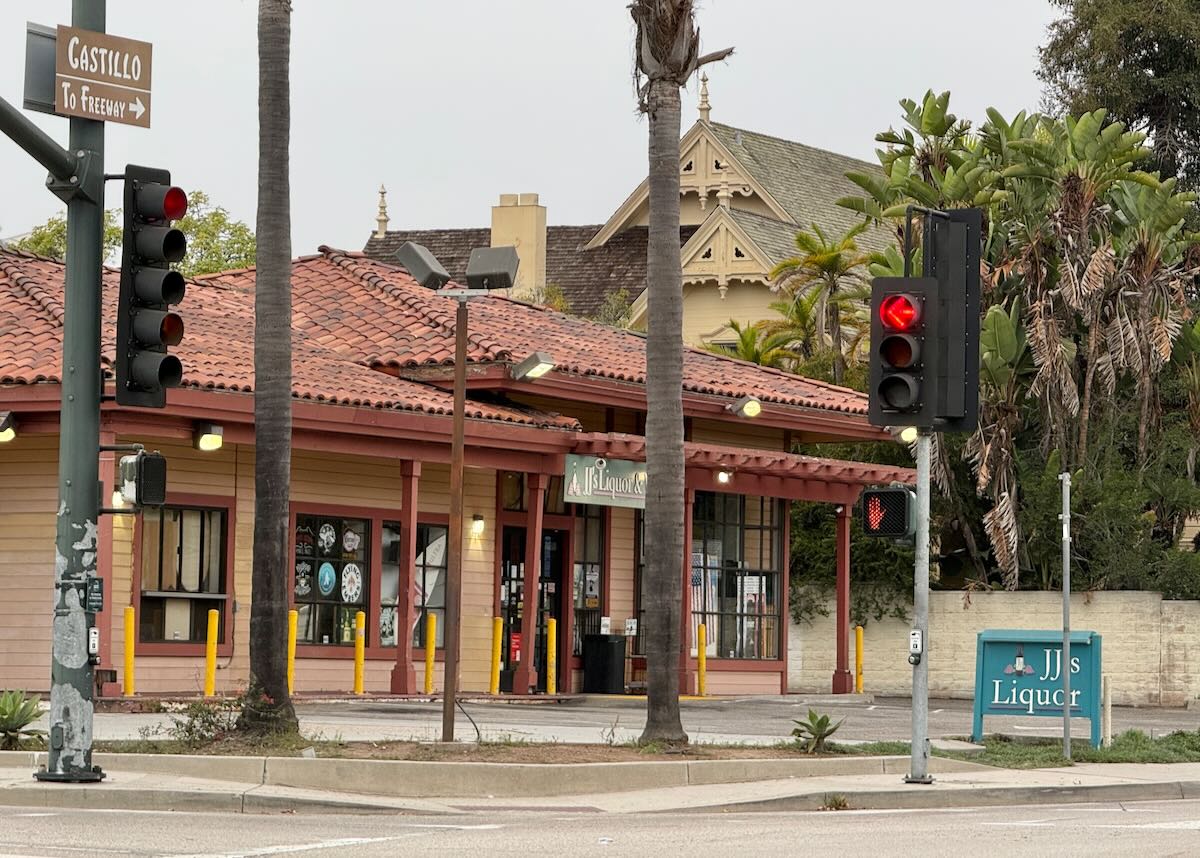
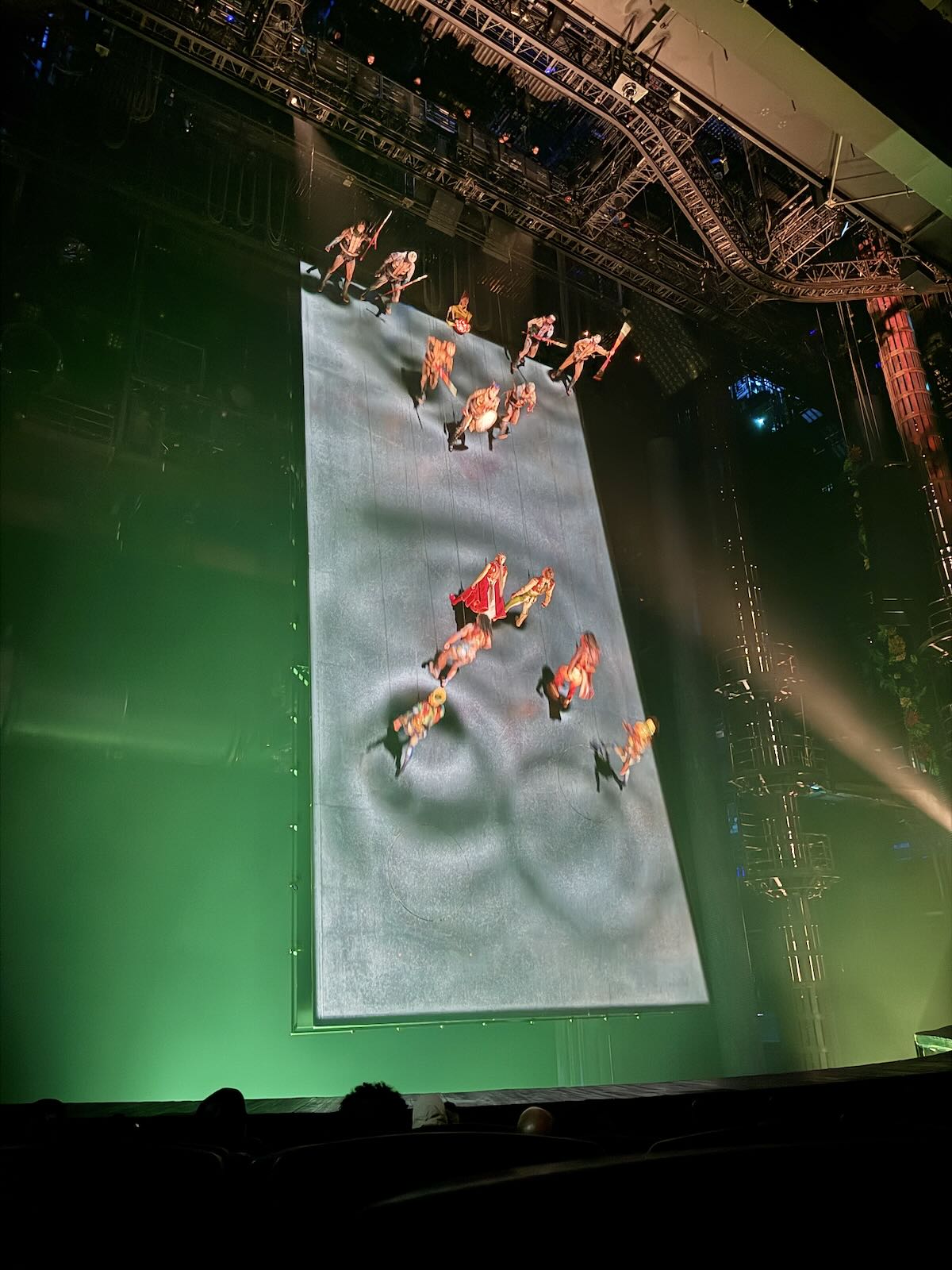
A story from Edhat regarding the same property.
https://www.edhat.com/news/movies-way-back-when-religious-movie-filmed-in-montecito
El Fureidis, specifically-sorry.
Hi can this place be visited or stayed at here in monecito ?
Sorry, no.