As reported here in January, the local father-and-son team of Jim Taylor and Matthew Taylor at American Capital Management bought a big chunk of La Cumbre Plaza with the goal of a massive mixed-use development. They’ve just submitted the plans to the city, and they invited me over to their office in El Paseo for a look.
First, a bit of background: the Taylors own the Macy’s parcel, the parking lots around it, and more than half of the mall retail; another owner has the rest of the mall retail and the Sears building. Ground leases further complicate the situation. Rather than try to wrangle everyone into redeveloping the entire mall, from Macy’s to Sears, the Taylors think it makes more sense to focus on the greater Macy’s area, in the northeast corner, where State Street meets Hope Avenue. Just because there’s a monolithic development at La Cumbre Plaza now doesn’t mean there has to be one in the future, and wouldn’t a smaller development—especially one comprising buildings of different styles—be more in character with Santa Barbara?
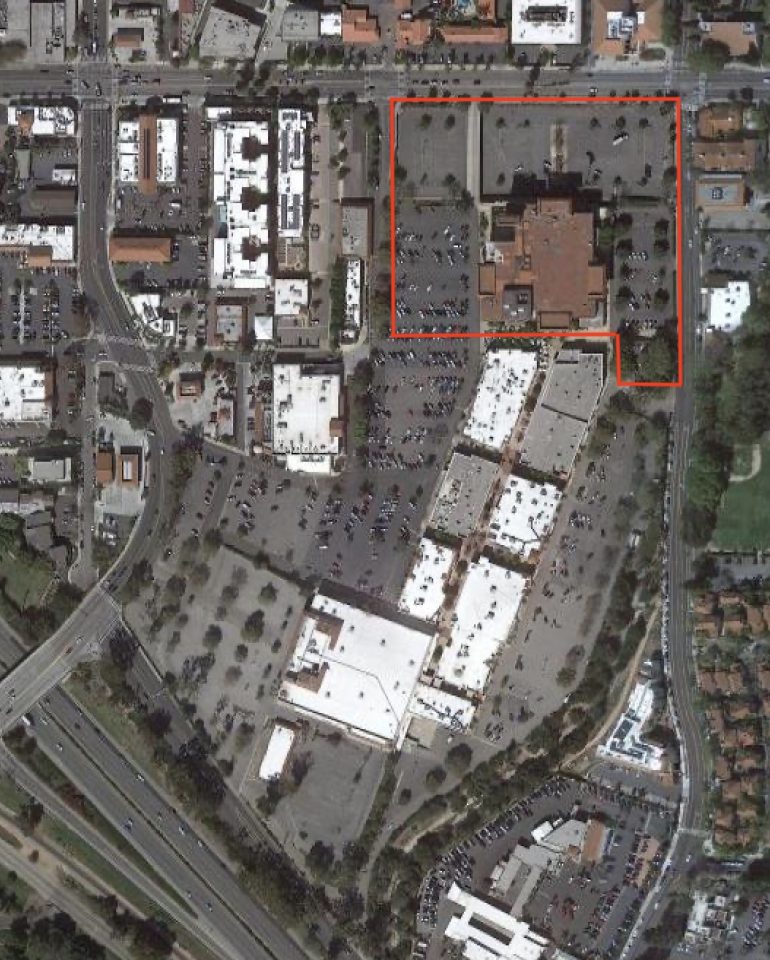
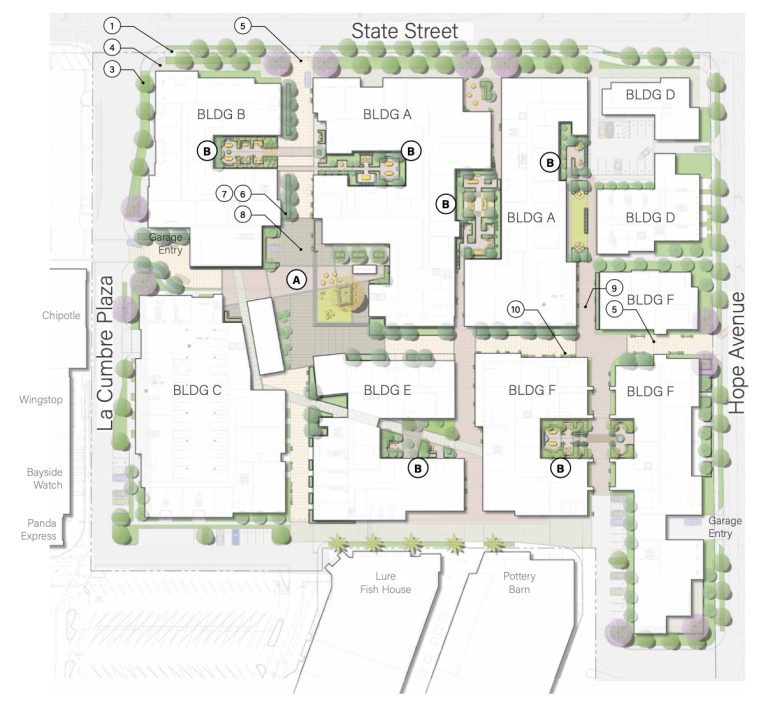 The site in question is around 8.76 acres at the corner of State and Hope, and the intersection gives the development its name: The Neighborhood at State and Hope. The Taylors hired Cearnal Collective, which came up with the plan for underground parking (because the Macy’s building already sits in a big hole), 685 apartments (some of which would be affordable and some of which could end up being for seniors), and commercial, including retail. The architecture would be in four styles: traditional Mediterranean, modern Mediterranean, modern Moorish, and contemporary.
The site in question is around 8.76 acres at the corner of State and Hope, and the intersection gives the development its name: The Neighborhood at State and Hope. The Taylors hired Cearnal Collective, which came up with the plan for underground parking (because the Macy’s building already sits in a big hole), 685 apartments (some of which would be affordable and some of which could end up being for seniors), and commercial, including retail. The architecture would be in four styles: traditional Mediterranean, modern Mediterranean, modern Moorish, and contemporary.
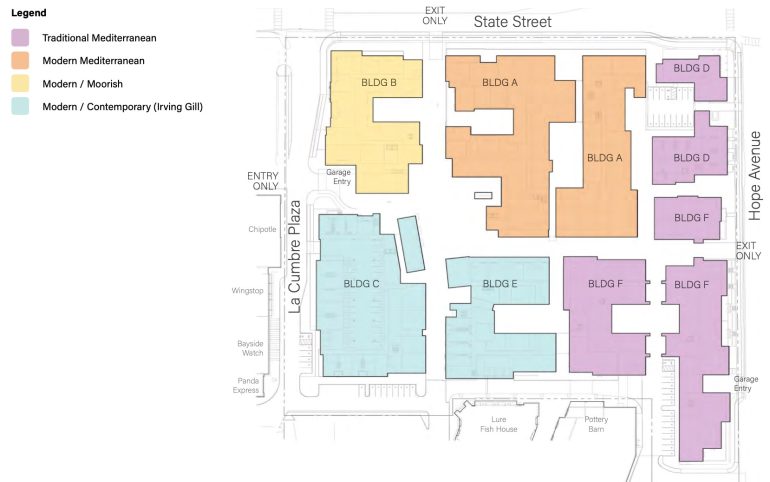 The goal is to make it feel like the rest of downtown Santa Barbara—i.e., with paseos, a central square, and courtyards. And you’d finally be able to get from Hope Avenue to La Cumbre Plaza Drive.
The goal is to make it feel like the rest of downtown Santa Barbara—i.e., with paseos, a central square, and courtyards. And you’d finally be able to get from Hope Avenue to La Cumbre Plaza Drive.
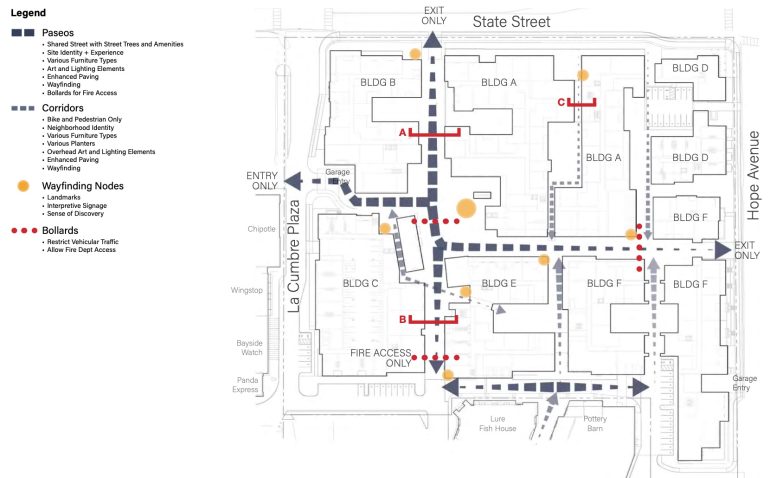
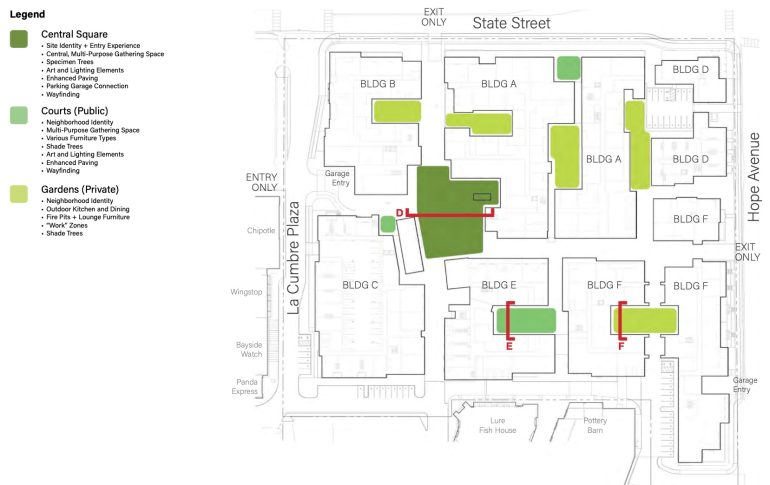 They’re envisioning programming—outdoor movies, perhaps a farmers’ market—in the central square.
They’re envisioning programming—outdoor movies, perhaps a farmers’ market—in the central square.
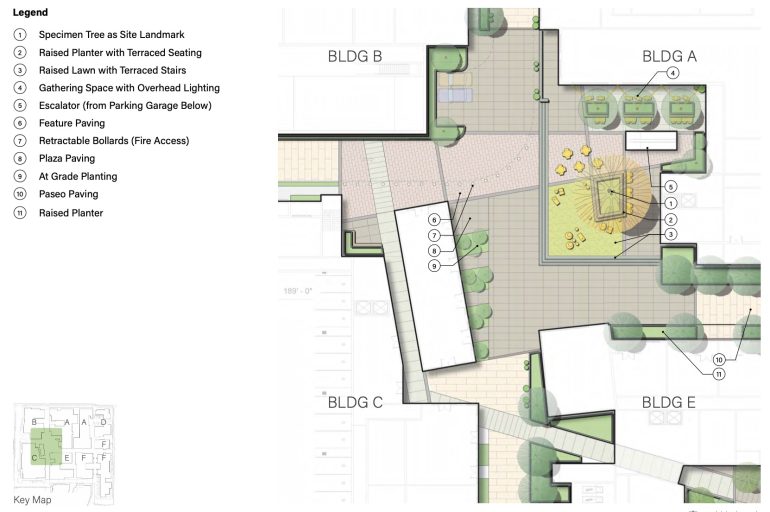 The red spaces in the plan below are retail; it’s along the paseo across from Lure Fish House, in the central courtyard, and along State.
The red spaces in the plan below are retail; it’s along the paseo across from Lure Fish House, in the central courtyard, and along State.
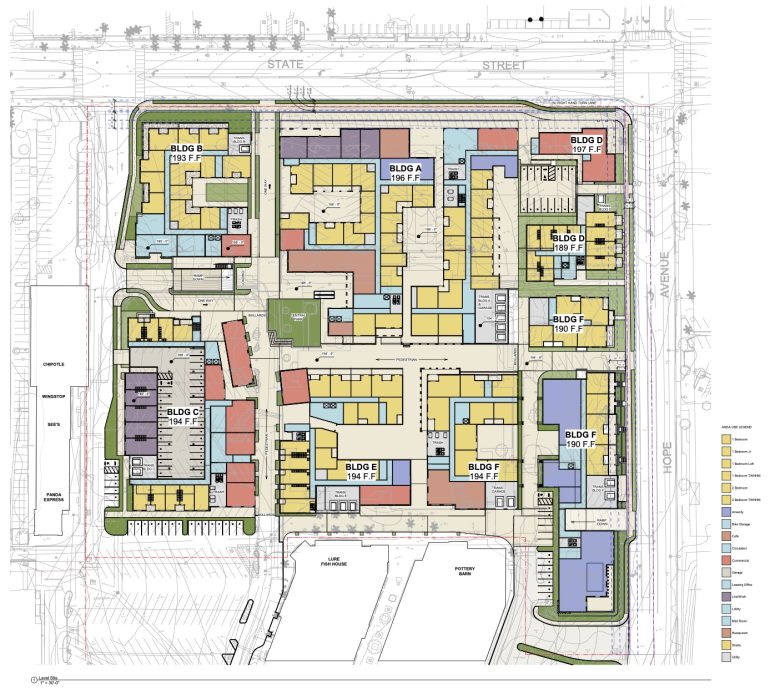 Now let’s look at the renderings. It’ll be easier to follow if you briefly study this key: we’ll start in the northeast corner (at State and Hope) and go counterclockwise.
Now let’s look at the renderings. It’ll be easier to follow if you briefly study this key: we’ll start in the northeast corner (at State and Hope) and go counterclockwise.
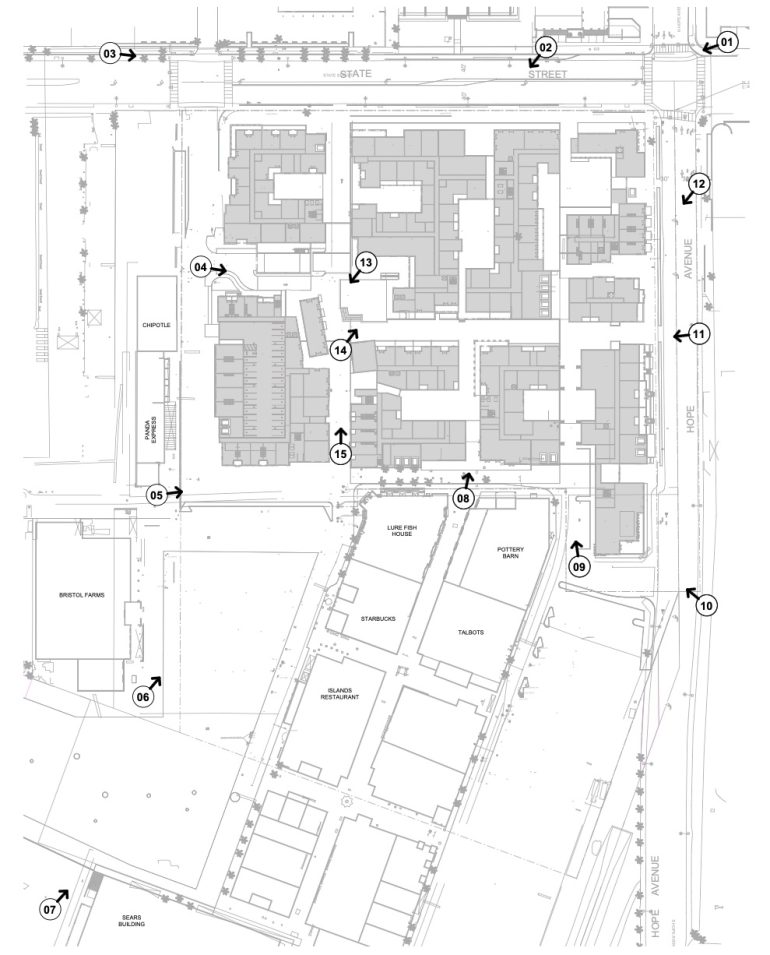 Renderings 1-3 are of State Street, starting at the intersection with Hope and heading west toward La Cumbre Plaza Drive:
Renderings 1-3 are of State Street, starting at the intersection with Hope and heading west toward La Cumbre Plaza Drive:
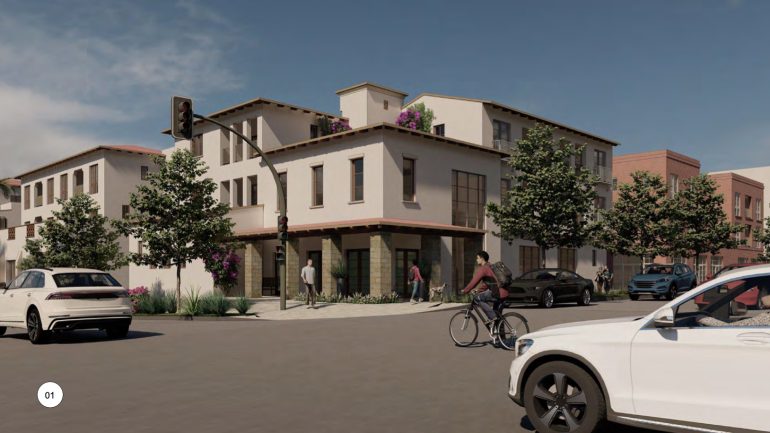
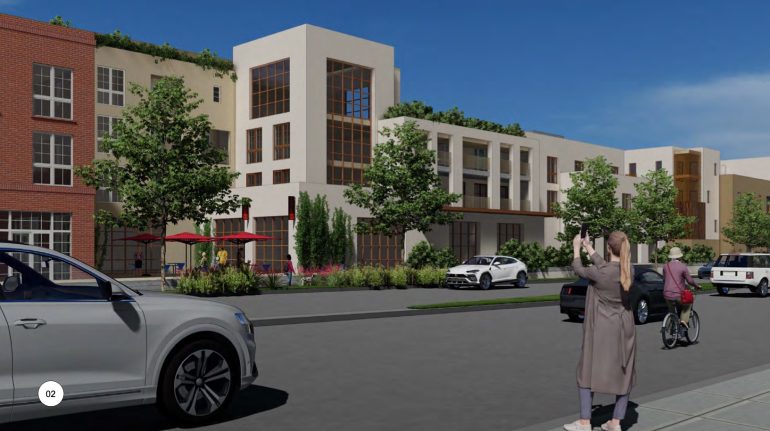
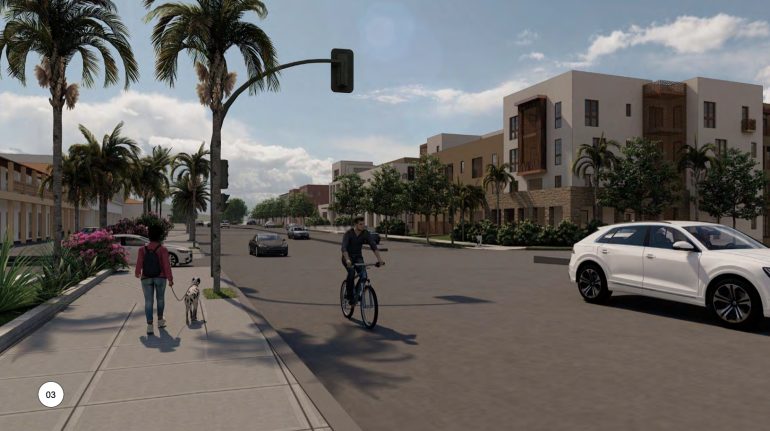 Renderings 4-6 take us south on La Cumbre Plaza Drive (i.e., in front of Chipotle, Bristol Farms, et al):
Renderings 4-6 take us south on La Cumbre Plaza Drive (i.e., in front of Chipotle, Bristol Farms, et al):
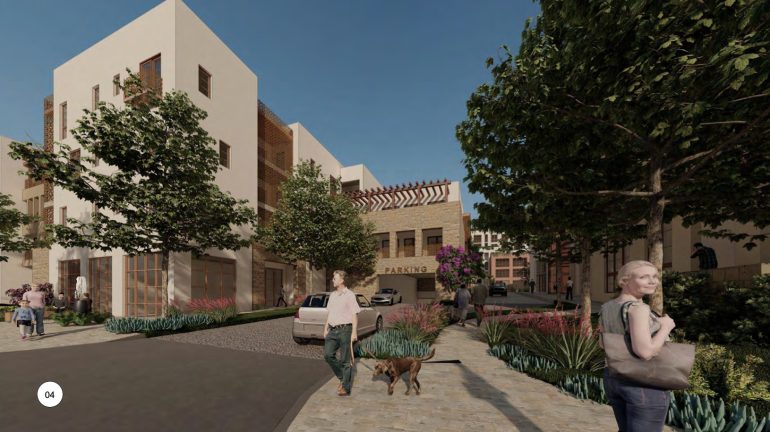
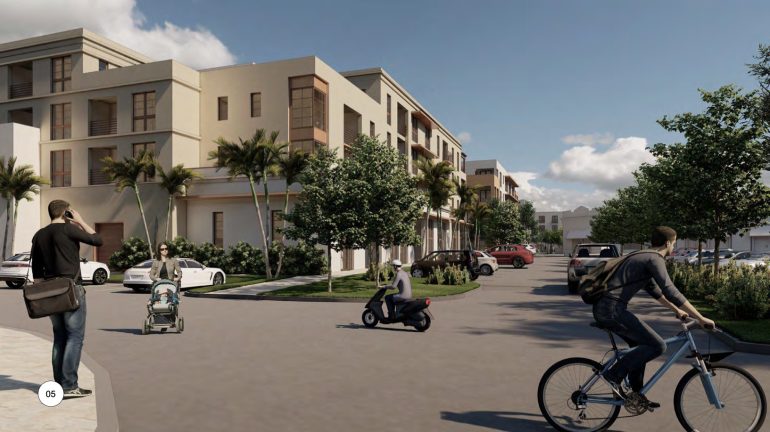
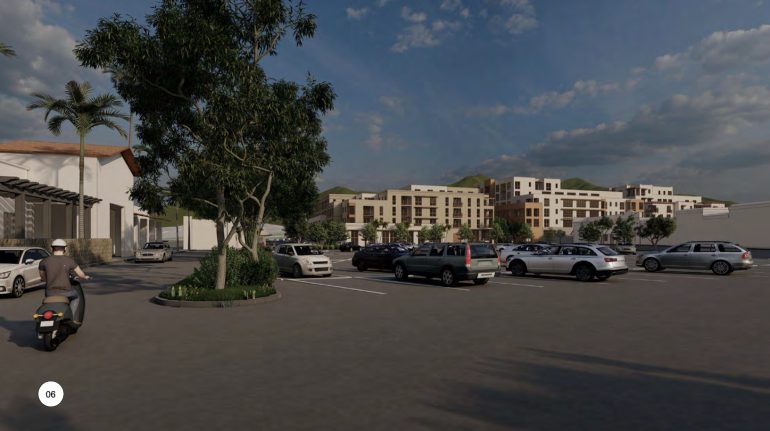 Rendering 7 is from outside the Sears building. Note the height of the tallest part of the Neighborhood at State and Hope—we’ll come back to that in a moment.
Rendering 7 is from outside the Sears building. Note the height of the tallest part of the Neighborhood at State and Hope—we’ll come back to that in a moment.
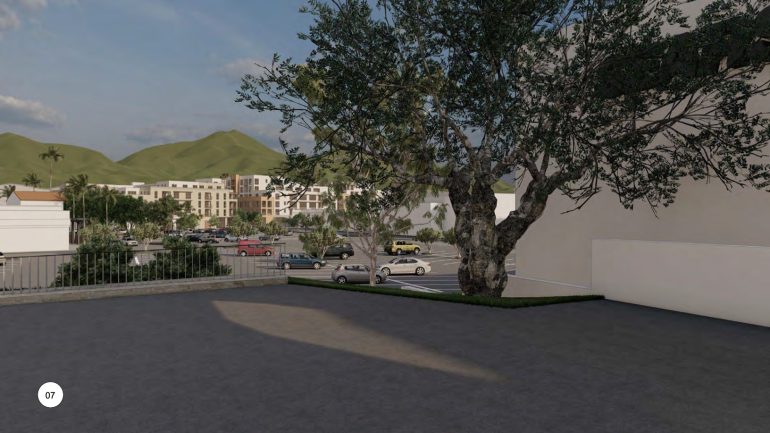 Renderings 8 and 9 show the southern edge of the development:
Renderings 8 and 9 show the southern edge of the development:
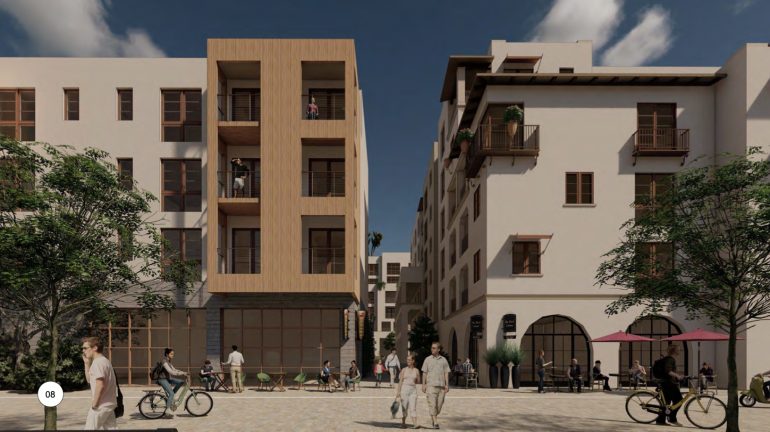
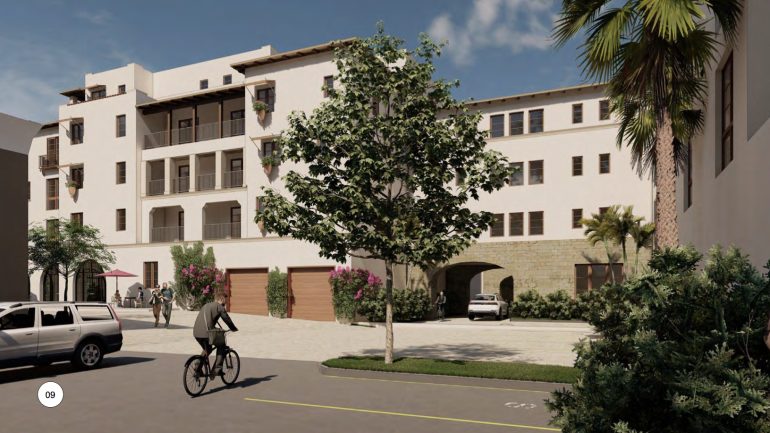 Renderings 10-12 lead north on Hope Avenue:
Renderings 10-12 lead north on Hope Avenue:
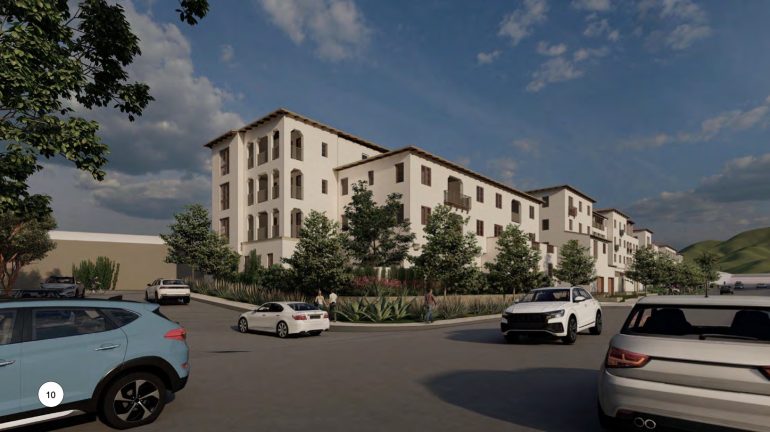
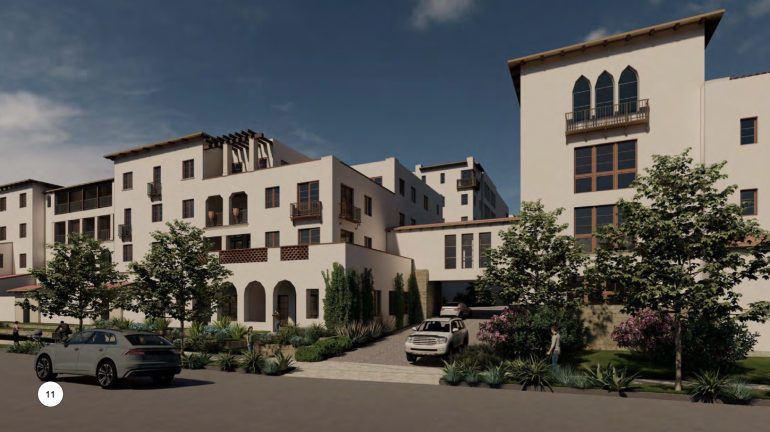
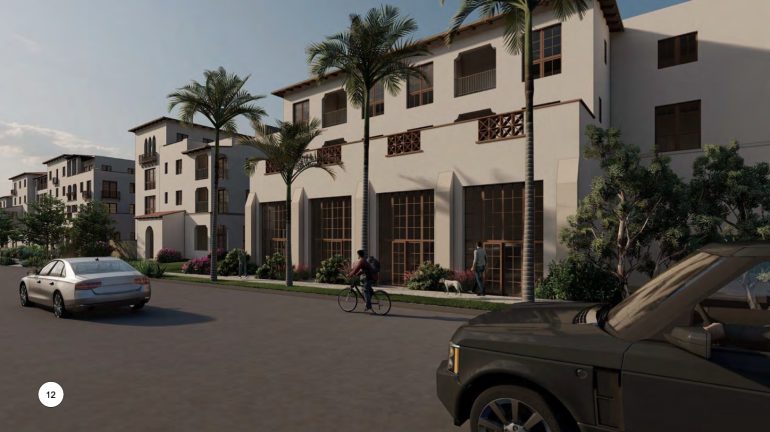 And the last three renderings are of the center:
And the last three renderings are of the center:
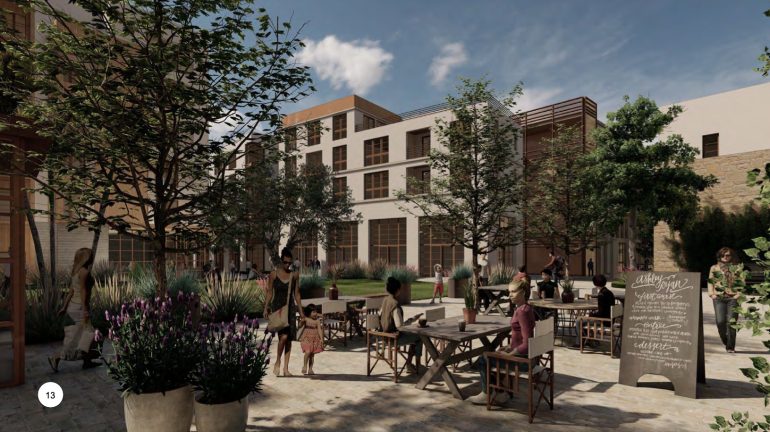
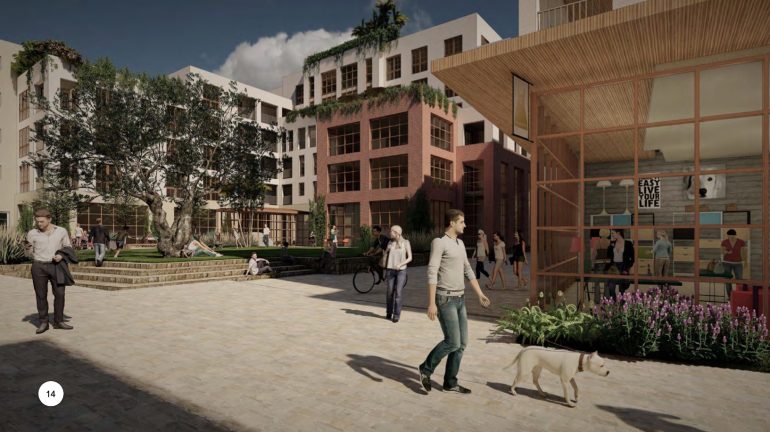
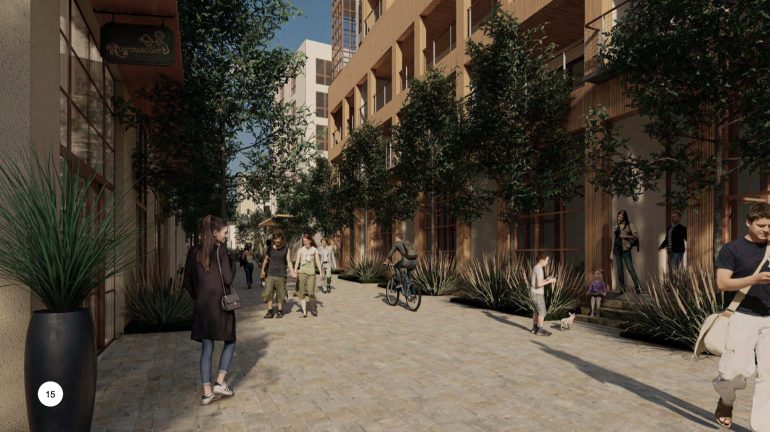 About the height: the Neighborhood at State and Hope is six floors at its tallest, which will require a variance from the city. The Taylors pointed out that it’s still lower than the existing bell tower at Macy’s, and that because the height is massed at the center, it’s only visible from far away (and doesn’t come close to blocking the view of the mountains).
About the height: the Neighborhood at State and Hope is six floors at its tallest, which will require a variance from the city. The Taylors pointed out that it’s still lower than the existing bell tower at Macy’s, and that because the height is massed at the center, it’s only visible from far away (and doesn’t come close to blocking the view of the mountains).
 Here are some elevations. From State Street:
Here are some elevations. From State Street:
 While part of me wishes there was more character, something new rather than a survey of Santa Barbara architecture, I can’t really blame the developers for playing it safe by relying on styles that already exist here. The city is far more likely to approve something that fits in rather than stands out, and getting any project of this size through the planning process will be quite a task. Moreover, the Taylors already have a lot of money invested in the property.
While part of me wishes there was more character, something new rather than a survey of Santa Barbara architecture, I can’t really blame the developers for playing it safe by relying on styles that already exist here. The city is far more likely to approve something that fits in rather than stands out, and getting any project of this size through the planning process will be quite a task. Moreover, the Taylors already have a lot of money invested in the property.
One thing is for certain: the city is desperate for housing, and La Cumbre Plaza represents the best opportunity to create a lot of it. Here’s hoping the city can stay focused on the big picture.
P.S. And the the Independent has this on the Sears parcel: “hundreds of proposed new units also expected to be soon unveiled by the two families—the Panizzons and Riparettis—who have owned the adjoining Sears property since the pre–La Cumbre Plaza days when it was still a bucolic dairy farm. They reportedly recently signed a long-term ground lease with American Residential, a housing development firm headquartered in Scottsdale, Arizona.”
UPDATE 12/22: “The real questions here are how big is each unit?” commented Mike. “How much will they cost including HOA fees, or are they rentals? Who can buy them? And the biggie, where does your dog take a dump. Besides the obvious water, traffic, and infrastructure questions. All real questions are being bushed along with no hard answers.” The apartments will be rentals, although the Taylors said there’s a possibility that the senior housing may not. As for unit size, here’s a slide from the presentation with some answers. (Click on it to see it larger.)
Sign up for the Siteline email newsletter and you’ll never miss a post.


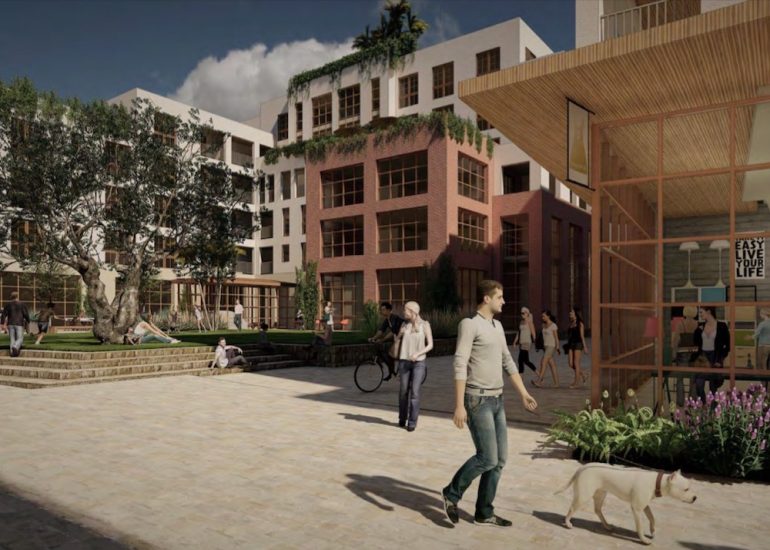



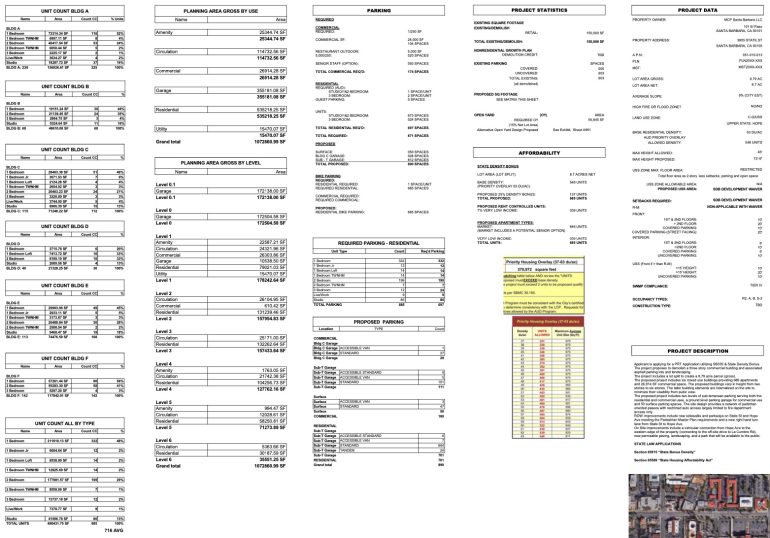






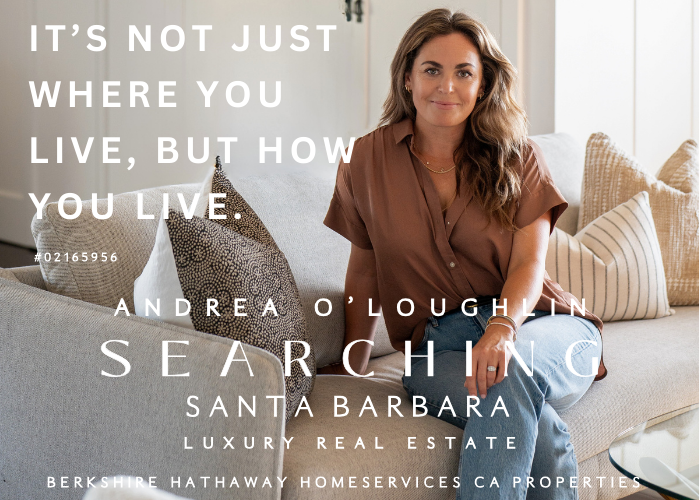
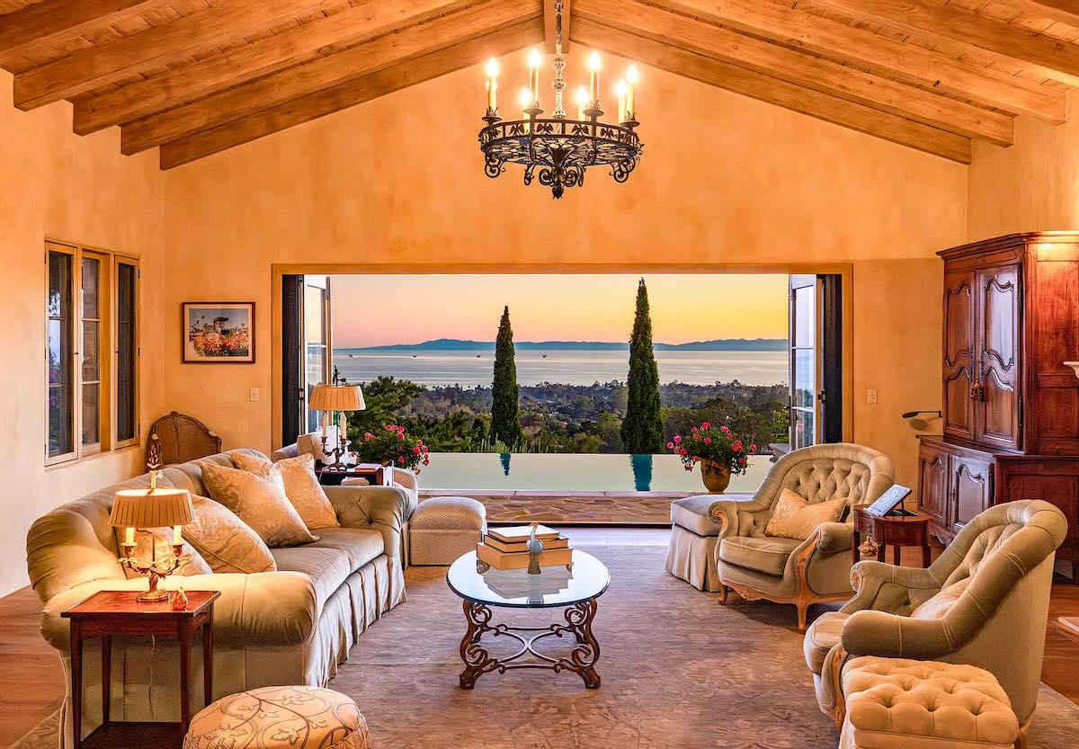
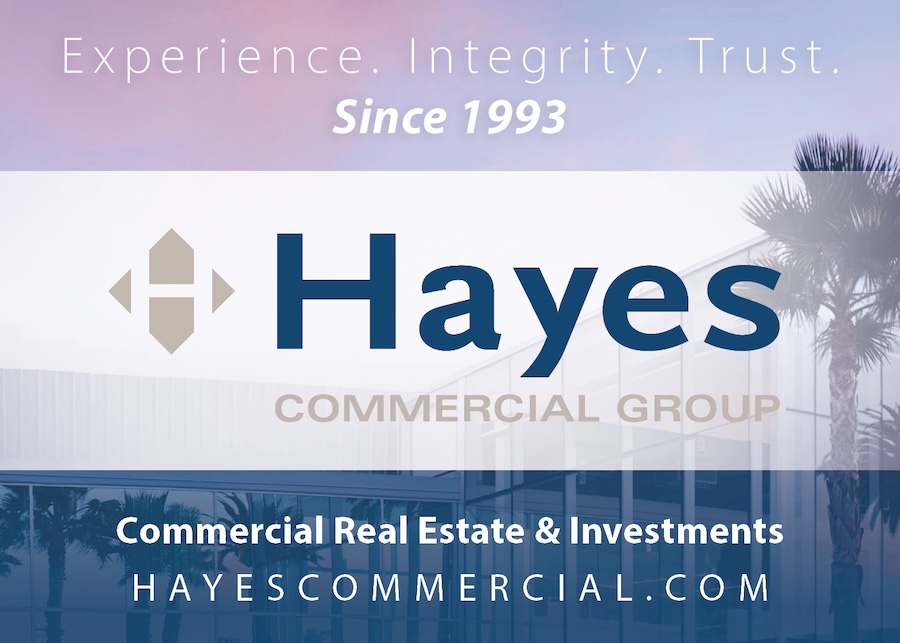



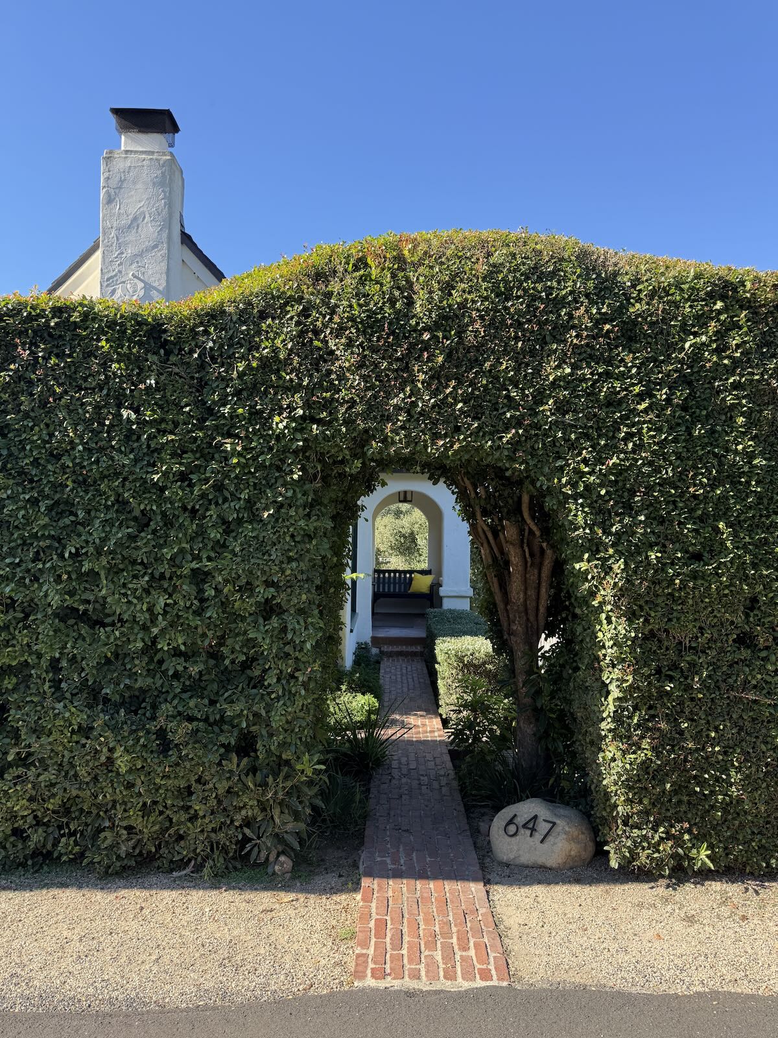

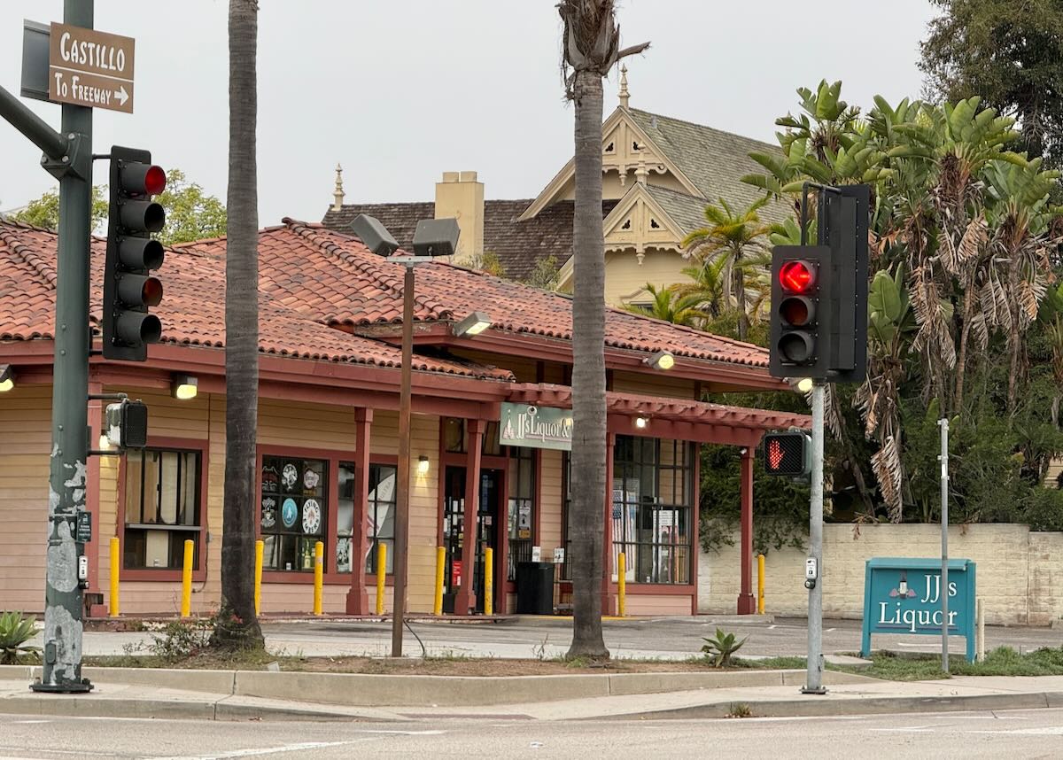

How do they plan on accommodating the extra traffic in those areas— especially the freeway overpasses and ramps? While not as busy as las Positas, anyone who visits that area even during normal hours will find themselves in traffic. Not to mention the additional rush hour traffic from Laguna Blanca school. Santa Barbara cannot support this. (Was this an advertisement btw?)
All sponsored content is clearly labeled as such.
Miniature golf courses would be better.
Wow, it’s so weird to try and imagine the Macy’s property as housing. And while I really want to weep about the changes, I can only imagine what the previous owners of the former “bucolic dairy farm” owners would think. Time marches on, I suppose.
Agreed. Adding more of an organic flow and nature (plants & water features) would not only honor it’s past, but also make this a more attractive & desirable place. The rectilinear buildings and pathways in these renderings have a generic corporate feel. The developers could take a clue from Sheldon’s Andaluz.
The exact same can be said of your house and the land it sits on.
I can only imagine what the previous owners, and indigenous groups before that, would think. Time marches on, I suppose.
I think it’s great but traffic would be a real concern. Anyone saying they would miss that Macys and empty parking lot sea over usage this needs to get their head checked
We need at least one non-boutique store in town. Macy’s isn’t great, but it has been the only place in town to get certain items.
Seems like a solid start. As for traffic concerns, there was more traffic around both La Cumbre and Paseo Nuevo back when people actually went to those malls….Presumably people who lived in the new housing would just walk in for their shopping and dining, so I don’t see how that would add to traffic.
It’s that there would be 600+ cars from residents (plus guests visiting) looking to leave the community at some point. That’s my only concern.
I think this is awesome. This is exactly the type of location where we should develop high density housing. Huge lots with empty parking lots and dead retail. Some of the architecture is drab but it’s a necessary evil to keep things affordable and it’s not exactly in a historic area or one with much redeeming architectural value anyway. It’s fine. State St. up there is a mess for pedestrians and bikers. Hopefully this will help fix that. I agree traffic is already bad there but what are you gonna do? Redeveloping elements of our failing urban core are exactly what we should focus on rather than razing historic areas and buildings for new hotels, or turning every SFH into a fourplex. This is progress I like.
“keep things affordable”? All but 39 will be market rate. And because this is a brand-new build, it will be some of the highest rents in the area. Remember when The Marc went it? I’d wager that was the start of $3k/mo for 1 beds here in town.
Love it! Woe to the NIMBYs and other assorted #haters, the future is beyond you
Great start to an exciting an underutilized asset. Would be nice to have a park/green zone in the mix between what will inevitably be two massive developments at each end. Zap the retail to the edges perhaps and call it a Hope Central Park ?
I find it interesting that they are proposing kicking out a functional Buisness as opposed to redeveloping the other areas that are dead. The Macys building is the one large retail Buisness that is fully occupied right now. Why tear down the one the actually is being used as opposed to redeveloping the vacant retail spaces? I went to the mall this evening and had to park near the old Sears building because the lot was full and there were lines of people trying to check out in Macys. It felt like it was 2007 again. Is Macy’s on a short term lease that can be terminated? The same can be said of the Restoration Hardware building downtown (which is also proposed for for housing), The managers say they are doing excellent Buisness, and they’ve mentioned that if they are kicked out they will find a new location in town, but it still seems inefficient.
This surprises me. No shade meant to Macy’s, but I assumed they were on their way out of business (brick & mortar business, at least) like so many others have been or are going. If that were the case, I agree with many here, even though it makes me sad, that converting it to housing is an excellent idea.
I think it’s simple math. They invest $250 million of borrowed money to make $250 million or more in net return. Macy’s rent will never turn that kind profit. The real questions here are how big is each unit? How much will they cost including HOA fees, or are they rentals? Who can buy them? And the biggie, where does your dog take a dump. Besides the obvious water, traffic, and infrastructure questions All real questions are being bushed along with no hard answers.
The apartments will be rentals, although the Taylors said there’s a possibility that the senior housing may not. As for unit size, I added a slide from the presentation with some answers at the end of the post.
Maybe Macys can move back into their still vacant spot in Paseo Nuevo.
Go Team Taylor! Such a much needed and smart development plan. Fingers crossed for a swift approval process.
I saw a high rise plan in oakland, 633 units…called Atlas and in the underground parking they are creating a car fleet of what one would call time share cars. They will be electric commuter vehicles and tenants will buy into them. The cars will be on the move all day long, rather than just sit at your work place for 8 hours. You might take out an electric commuter one day and a utilitarian truck another, or a van to travel to the desert. You will be able to car share to town from your parking garage, It just makes sense to start thinking this way instead of bemoaning traffic. Soon cars will be able to come and pick you up on the way to get someone else and with no driver. These buildings are the structures that will rent to inhabitants who will live with the innovation of tomorrow. Bikes also are so improved that we can commute with them. Oh my goodness if you have ever been to asia and seen all the little motor bikes four in a row in each direction. This is my biggest wish though. since we may have to accept on some level this increase in population density that we would at the same time go even higher than 70 feet for each building…making them narrower with greater space between… for birds to fly and views to be had of our mountains Tall glass buildings at la cumbre plaza. People looking out of these apartments rendered here will be looking at walls all day while those in high rises can look upon the ocean and hills and those on state street can enjoy the lights at night. Atlas sits on just 1 3/8 of an acre. 633 vs 684 on 8.4 acres block style that blocks views. My vision is 3 tall trees…the tallest in the world. I believe Matt Taylors son actually discovered the very tallest one. Let 3 tall buildings house 1899 residents on just 4 acres. When you look out the window in a tall building you yourself feel like a bird. Wouldn’t if be fun to look out from a 320 foot building and see what a bird sees from the top of hyperion.
ugly, unimaginative, un-inspired. merry christmas!
Thanks Erik for this cogent rendering of a complicated and interesting development.
Usually-empty parking lots are a perfect location for new housing. (I wouldn’t judge Macy’s business on the day before Christmas). I agree the architecture in this development is uninspired. They should just stick with the traditional look with maybe some twists. The “modern” buildings are just flat and drab. Would that the view from State would be as nice as the view from Hope. For inspiration, send the architect on a trip to Spain and Portugal. Lots of great ideas there.
I agree with one of the other commentors that at some point we have to stop building to accommodate cars and start building to accommodate people. Density is not the enemy. I have lived in two very dense cities (London and Paris) and they were the most exciting and people-friendly places I have experienced. In this climate, maybe walk? Bike? For disabled (like me) scooters? And how about we all slow down so pedestrians don’t feel assaulted as we walk along State? You won’t die if it takes you an extra five to ten minutes to get to Gelson’s.
This opens up a whole host of opportunities. How about housing in the CVS lot on State/Laureles? One top of Gelson’s or the adjacent strip mall? Imagine living with Gelson’s downstairs! Never run out of milk again! There are so many one-story, usually ugly, strip malls in this area. How about three or four stories with parking underneath? If there is anyplace in SB should support more density, it’s Upper State.
SB is NOT London or Paris. High rise buildings are ruining the beauty of this town . We already have bad traffic, and this kind of high density will make it so much worse! Get real- very few would stop driving on a regular basis. I am all for some mixed use housing and nice town squares, but not these massive developments. So sad!
This is the area for urban density but blank square boxes with dark cut-out entrances depress and discourage pedestrian activity.
Residences above shops. Varied set-backs. Generous porchere openings, colorful tile, community courtyards with water features and landscaping. Thrill the eye and heart.
These ugly barracks deaden the soul.
Creating a little joy and beauty won’t break the bank… and more people will want to spend time in the space.
Tish – agreed!!!
I love your concept of tasteful development for the La Cumbre location! … beautiful architecture, varied heights and setbacks, outdoor green space with water features. And nice courtyards, some housing above retail, etc. Pedestrian friendly, mixed use would be great. I’d just like to see this whole vision on a smaller scale than what’s being presented right now with 6 stories. A lower profile would be more sustainable and blend more harmoniously with the natural environment. Less dense = greater balance and well-being.
(My reply is to you Tish, regarding your vision for tasteful development).
Thanks for the overview
It looks boring and uninspired – positively blockish and almost Soviet structure. I wish it had more visual interest. I know we need more housing and cost is an issue but this is not very friendly to plants /open spaces and architectural interest. There is an opportunity to do something much better with a little more creativity and work I would say .
Housing is greatly needed but it is somewhat of a disappointment to lose the one department store still operating in Santa Barbara.
I hope they are still in the planning stages of the buildings. They need to incorporate more setbacks in the buildings lining the public thoroughfares if they want to encourage people to use them. Otherwise they will be drowned in shadow for a good portion of the day which isn’t inviting. The retail won’t survive if they can’t get reliable foot traffic. Similar problem at public market.
Other than that it’s a good idea. A modern version of a mall which incorporates badly needed housing!
This all looks very interesting! A big concern I have is what are the plans for water since we are in a drought prone area? How much more load will this put on poor old Lake Cachuma that got down to 6% one year. Specifically – How much water do you anticipate this development will require per year? I also agree with the comments suggesting more green space for people with pets, grand children etc. Thanks!